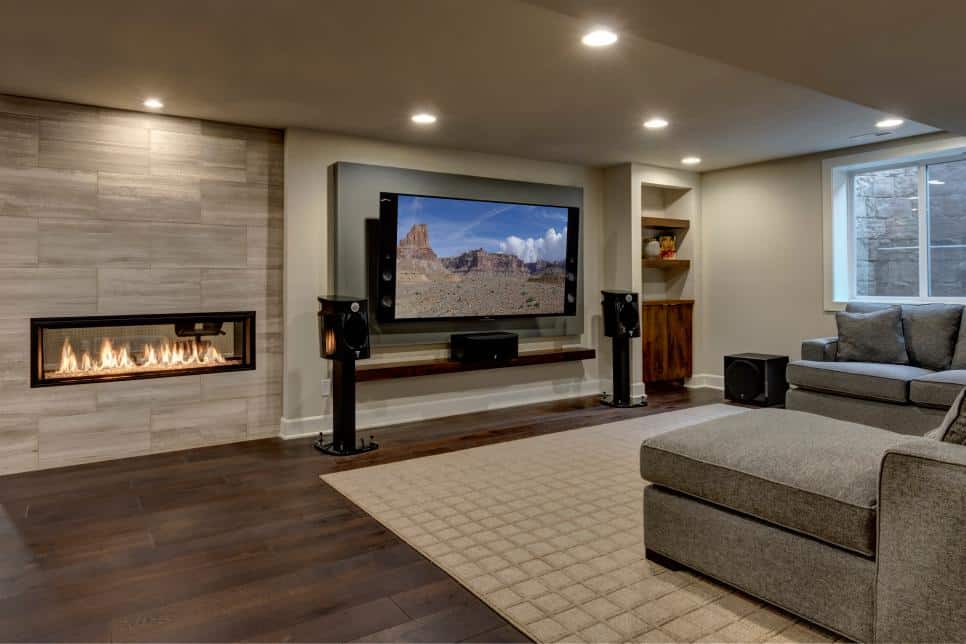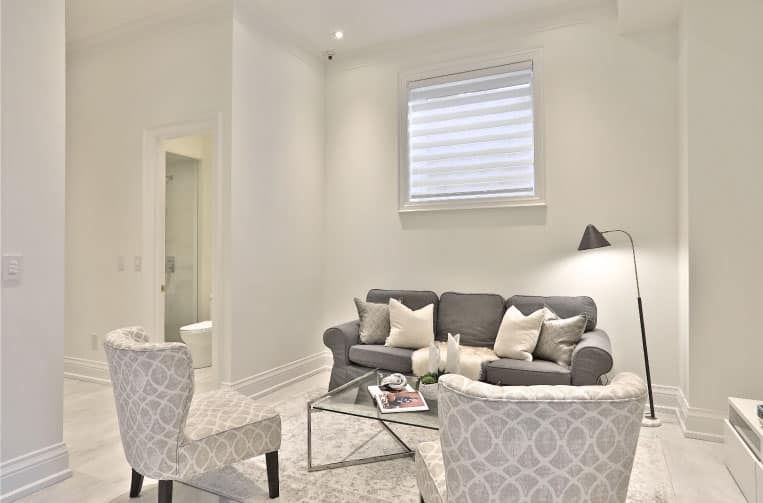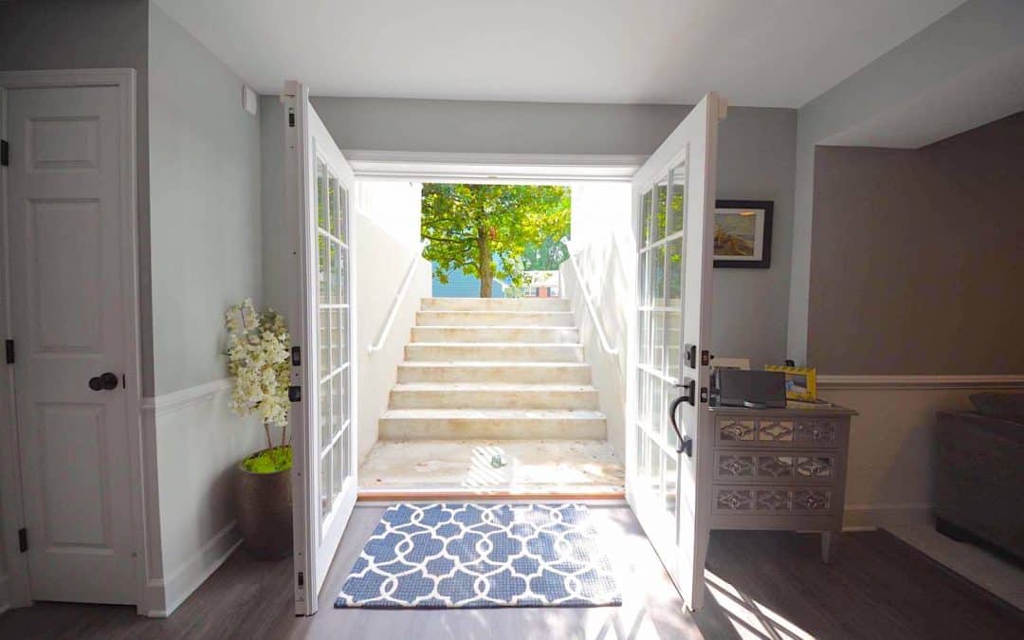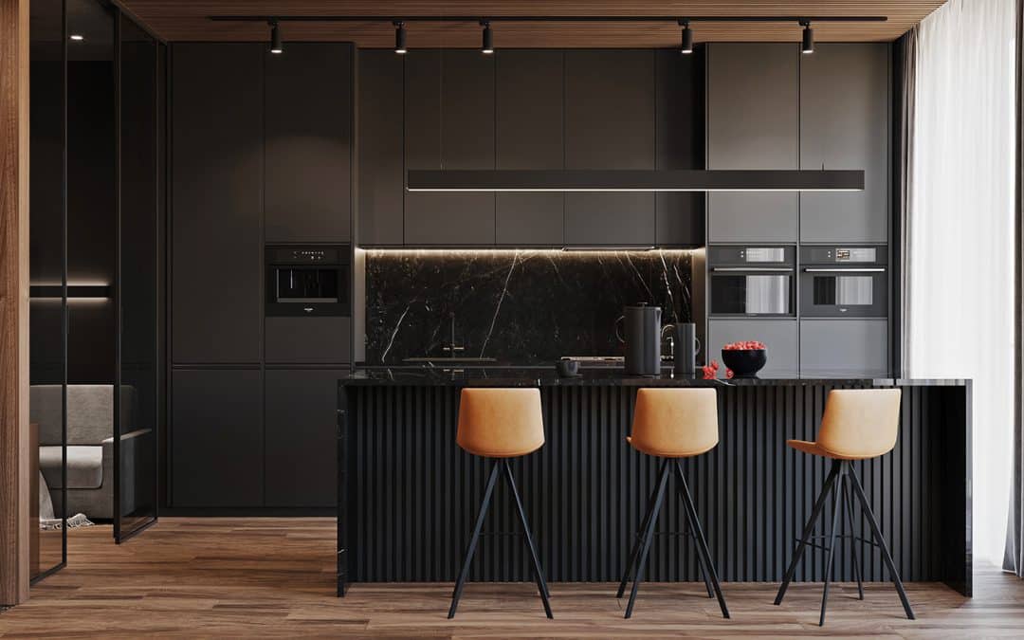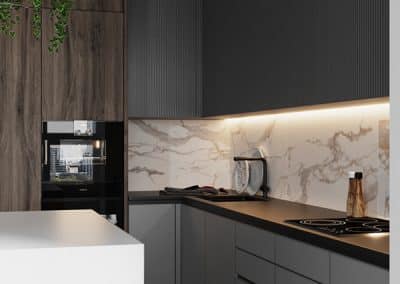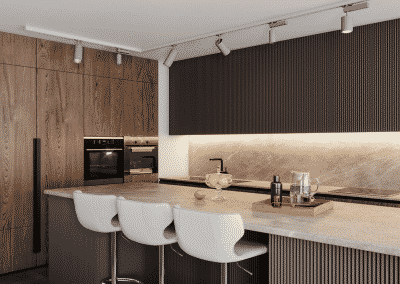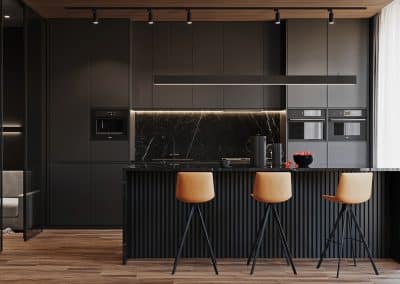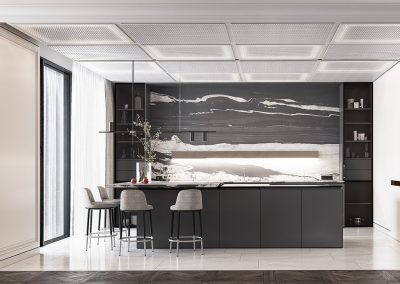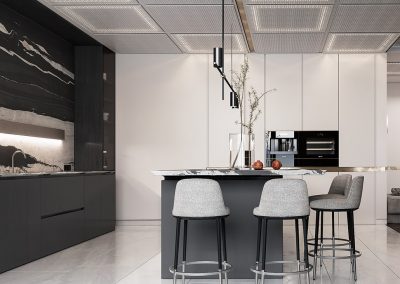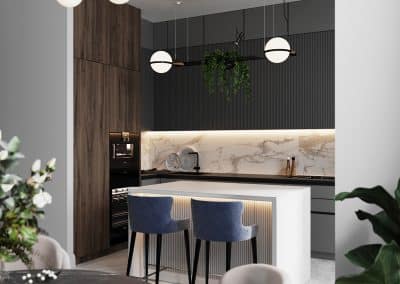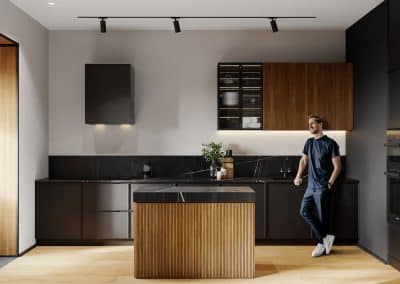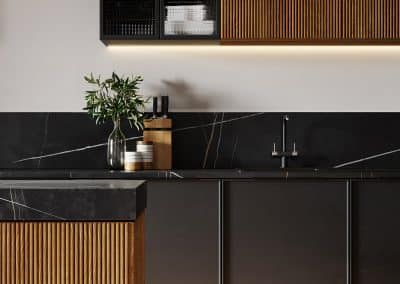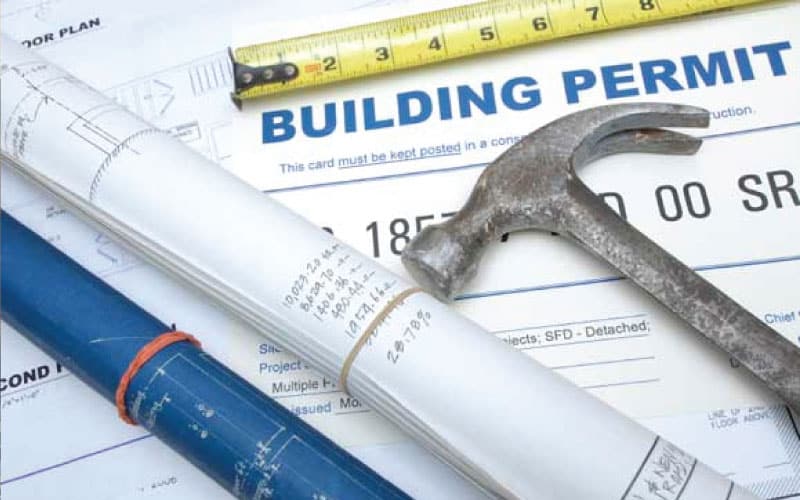
Pros and Cons of Different Condo Flooring
Changing your condo flooring will be an important update that will give the condo suites a new feel. There are various types of condo floorings available in the market, here we have discussed some of the best condo floorings along with various pro and cons of each:
Laminate
Laminate is a great option compared to hardwood: they are affordable and emulate a well-finished look. Installation and maintenance are easy, and you can use underlayment for soundproofing as per of condo regulations. However, you must know that laminates could not be refinished and laminate boards are not as durable as hardwood floors.
Hardwood
Made of milled using a single layer of timber, hardwood flooring stands out in the list of other wood floors. Hardwood flooring is known for its durability and easy maintenance. Also, you can sand them multiple times for a fresh look in the future. If you are looking for a luxury look and warmth, Hardwood is the answer. However, they won’t be a great option when it comes to soundproofing. Yet they are one of the most expensive and best flooring options.
Engineered hardwood
This type is made of veneers of wood binding with adhesive to make a plank. They are manufactured in bigger width and lengths as opposed to hardwood. They have more stability due to layered structure and they may not be affected by temperature changes and humidity as much. If the installation is done properly without any gaps they will last longer. On the other hand, Engineered wood gets darker with age. They are also sensitive to water spillage, and they have to be cleaned immediately.
Vinyl floor
Vinyl is the recent popular flooring because they are low maintenance, water-proof, and soundproof flooring which costs less and lasts longer. It can tolerate sand, dirt, and mud, making them a great option for condos. This type of flooring comes in a variety of high quality and beautiful finishes either hardwood or stone look. In addition, it gives the feeling of comfort with a balance of firmness underfoot.
Carpet
Carpet comes in a variety of colours and styles so they are a smart choice. Carpets give a cozy and warm feeling to the condo. They are mainly used for the bedrooms and living rooms of condominiums. However, using them in doorways, kitchen and bathroom wouldn’t be wise as foot traffic will wear them out easily. Since soundproofing in condos is important, carpet flooring is a great option in the prevention of echoing. Having said that carpets are durable unless you have little kids or pets in the condo as they get stained easily, cleaning would be hard.
Conclusion
Mounting floorings require an experienced professional to install them properly. When choosing flooring types, you must bear in mind several factors such as durability, maintenance, and cost. Thus, you should also do thorough research and weigh the advantages and disadvantages of your choices. Above mentioned floorings are the popular choices in the Toronto market. If you’d want to improve your flooring consult with a professional to make the right decision along the way.
At Maserat Developments, we strive to help our client to optimize their spaces and create their dream home. If you are considering updating your condo flooring, you are a click away from a detailed consultation with our experienced senior project manager.

