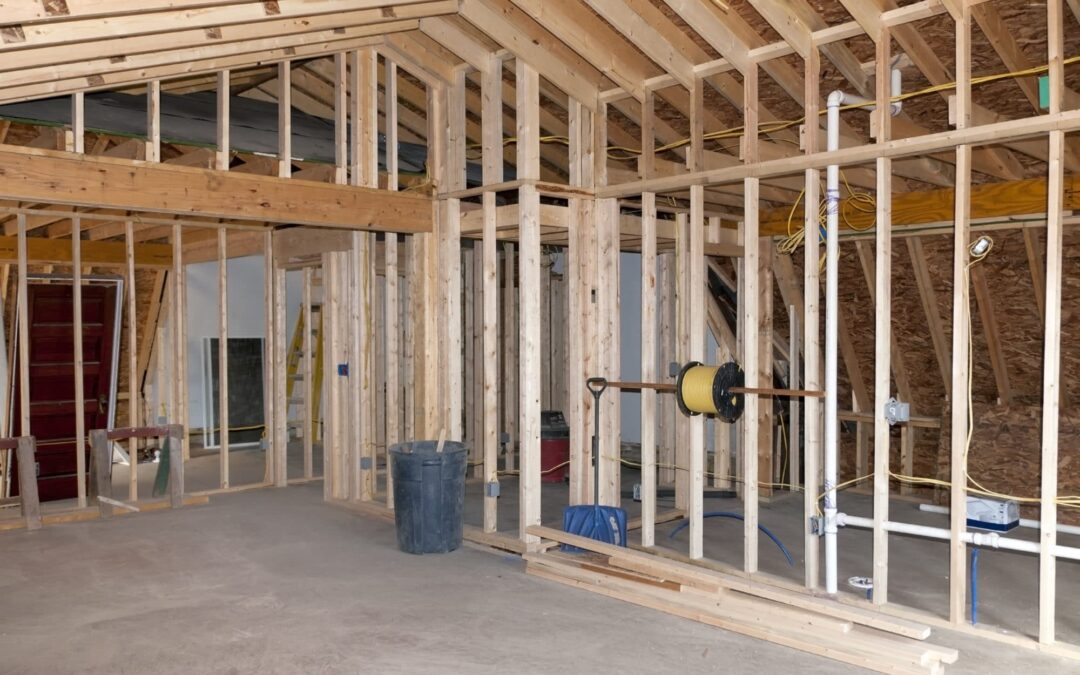
Dec 14, 2023 | Home Additions
Are you a proud homeowner in Toronto yearning for more space without the hassle of relocating? Maserat Development has the perfect solution for you – our exceptional Rear Home Addition services. In this comprehensive guide, we’ll walk you through the transformative possibilities of expanding your livable space, unlocking the full potential of your property.
Why Choose a Rear Home Addition?
- Increased Livable Space
- A well-designed Rear Addition seamlessly integrates with your existing structure, providing a significant boost to your living space. Imagine the possibilities for a new bedroom, home office, or entertainment area.
- Enhanced Property Value
- Investing in a rear home addition not only caters to your immediate needs but also adds substantial value to your property. It’s a smart and strategic move that pays off both in comfort and equity.
- Tailored to Your Needs
- Maserat Development understands that every homeowner has unique requirements. Our expert team customizes each rear home addition project to align with your lifestyle, preferences, and the distinctive features of your property.
Planning Your Rear Home Addition
When embarking on this exciting journey, it’s crucial to follow a systematic approach:
1. Preliminary Research and Design
- Begin by researching local zoning regulations and permit requirements for home additions in Toronto. The City of Toronto Planning Division is a valuable resource to ensure your project adheres to all guidelines.
2. Budgeting and Financing
3. Choosing the Right Contractor
- Selecting a reputable and experienced contractor, like Maserat Development, is paramount. Check references, view previous projects, and ensure the contractor is licensed and insured.
Maserat Development Expertise in any kind of Additions for homes in Leaside, Lawrence Park and Central Toronto can benefit you in many ways.
At Maserat Development, we pride ourselves on delivering exceptional rear home additions that exceed our clients’ expectations. Our skilled team combines innovative design, quality craftsmanship, and adherence to timelines for a seamless and stress-free experience.
To explore inspiring examples of our work, visit our Home Addition Portfolio.
In conclusion, if you’re dreaming of expanding your living space in Toronto, Maserat Development is your trusted partner. Contact us today to embark on a journey of transformation and elevate your home to new heights.
Ready to discuss your rear home addition project? You can reach out to us via Request Quote.
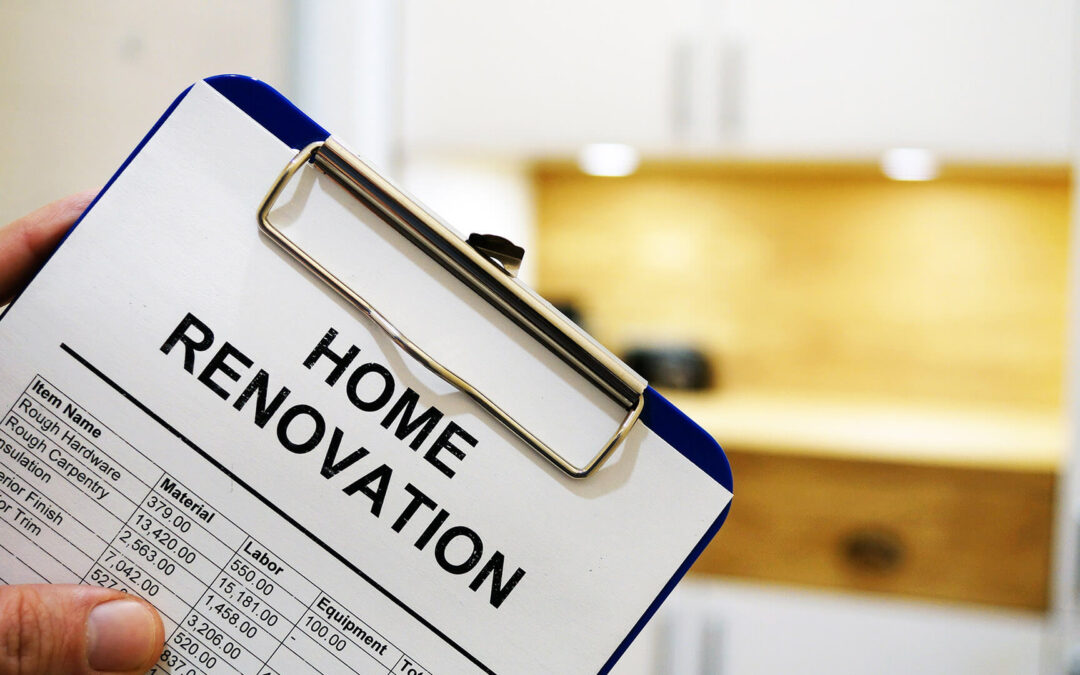
Dec 12, 2023 | Home Additions
If you are thinking of home addition cost in Toronto, you may be wondering how much to budget. As a homeowner, budgeting for such an undertaking can seem like an overwhelming process, but it doesn’t have to be. In this blog post, we will break down the cost of a typical home addition project in Toronto. We will highlight some of the factors that affect the cost and give you a rough estimate of how much you can expect to spend.
Size of the Home Addition
The size of your home addition is one of the most significant factors that affect the overall cost. Generally, the larger the addition, the more expensive it will be. Homeowners in Toronto can expect to pay between $200 and $600 per square foot for a new addition. However, it is essential to keep in mind that the exact cost will depend on various factors, such as the type of construction materials used, the specific design of the addition, and the complexity of the project.
Type of Room
Another significant factor that affects the cost of an addition is the type of room you want to build. Some rooms are more expensive to construct than others. For instance, kitchens and bathrooms tend to be more expensive due to their unique features and the required plumbing. In contrast, bedrooms and living rooms tend to be less expensive because they do not require as many specialized features. Keep in mind that the more embellishments you add to your room, the higher your costs will be.
Building Codes
Home additions in Toronto must meet specific building codes and regulations (Check out City of Toronto, Home Addition Section), which can affect the overall cost. For instance, you may need to add specialized fire safety features, which can increase the cost of the project. It would be best to hire a professional contractor who understands the rules and regulations in Toronto to ensure that your addition meets the required standards.
Contractor Fees
The cost of the addition will also depend on the contractor you hire for the project. Different contractors have varying fees, and it is important to choose one that fits your budget. It is worth noting that choosing a contractor based solely on cost can be risky. Consider other factors such as their experience, their portfolio of completed projects, customer reviews, etc. It is always a good idea to compare multiple bids to get a better idea of your options.
Other factors
You’ve covered the major factors, but other things like site preparation, permits, utility enhancements, and other additional features can significantly impact your project’s cost, so it is important to factor them in as well. You can inquire about your project’s details and budget required with our senior project manager, simply check our Consultation Request Page.
Conclusion:
In conclusion, home addition cost in Toronto can vary significantly, based on various factors we’ve highlighted. It’s always better to have a plan and research what you’re getting into before taking on a home addition project. Understanding the various factors beyond size and type of room can help you make an informed decision about your addition project, both in terms of budget and value. You can learn more about Home Addition Services provided by our firm.
Taking time to plan and invest in a reputable contractor will save you time and money in the long run, so you can achieve the home addition you desire without breaking the bank.
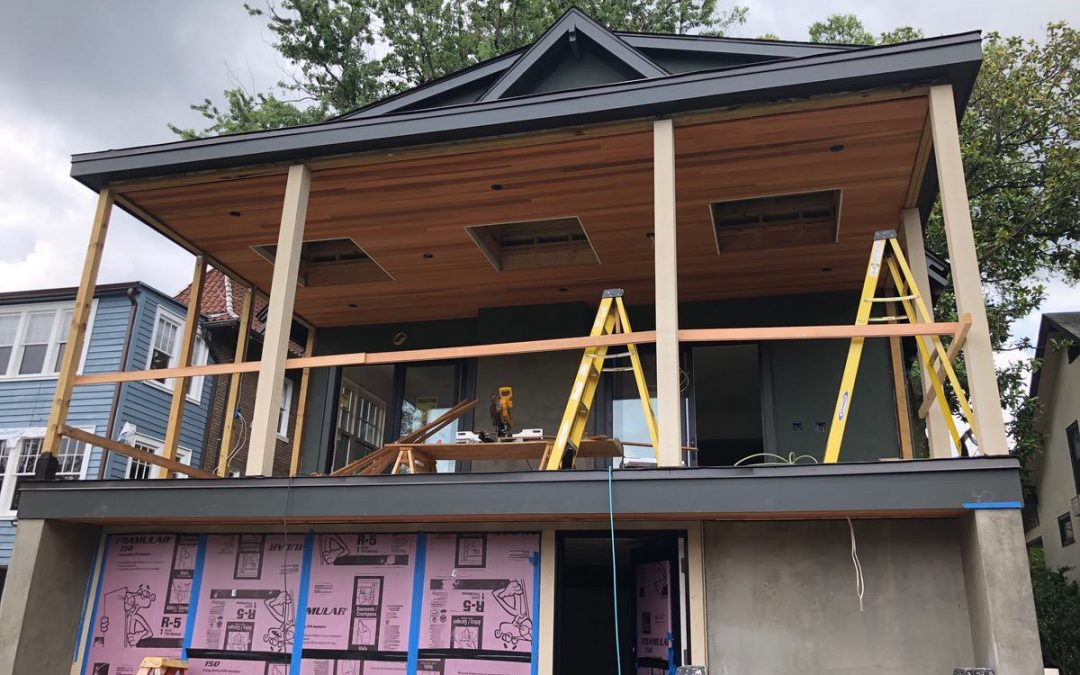
Jun 26, 2023 | Home Additions
Are you feeling like you need more space in your home? Looking for ways to increase the value of your property? Then consider adding an extension to your home! Home addition and extension in the Toronto area are becoming more and more popular among homeowners, and for good reason. Not only does it give you more room to enjoy your living space, but it also adds significant value to your property. In this blog post, we will discuss the benefits of home addition and extension in the Toronto area.
More Living Space
One of the most obvious benefits of home addition and extension is having more living space. Whether you need to accommodate a growing family or just want more room to entertain guests, an extension can help you achieve this. You can add an extra bedroom, bathroom, or even a whole new floor. This will not only make your living space more comfortable, but it can also increase the functionality and value of your home.
Increase Property Value
Home addition and extension are excellent ways to increase the value of your property. Adding square footage to your home will add value when you decide to sell it. In fact, a well-planned and executed home addition or extension can give you up to a 90% return on investment. With the Toronto housing market ever increasing, this is a wise investment for any homeowner. A larger home with additional features and amenities will always be more desirable and valuable on the market.
Save on Moving Costs
Moving is a stressful and expensive process. You have to pay for real estate fees, legal fees and moving expenses. Not to mention the hassle of finding a new home, selling your home and changing your commute. A home addition or extension can save you all that. It gives you the space you need without having to go through the pains of moving. Plus, it’s generally cheaper to add square footage to your home than to move into a bigger one.
Customization and Personalization
When you’re adding an extension to your home, you can customize and personalize it to suit your specific needs. Whether you want a home office, a gym, or a library, you can create a space that works best for you. With a home addition, you have the opportunity to add more of your own personal style and preferences to your living space.
Eco-Friendly Features
Home additions and extensions give you the chance to add eco-friendly features to your living space. You can install energy-efficient windows and doors or even improve your insulation to reduce your energy consumption. In the long run, eco-friendly features will help to save you money on energy bills while also being kinder to the environment.
If you’re looking to improve your home in Toronto, home addition and extension should be at the top of your list. It offers numerous benefits like more living space, increased property value, and customized features. Plus, it’s a more cost-effective option than moving to a bigger home. With the help of Home Additions professional team at Maserat Developments, your home can reach its full potential, and you can enjoy all the benefits of a larger, more personalized living space. Call us today to get started!
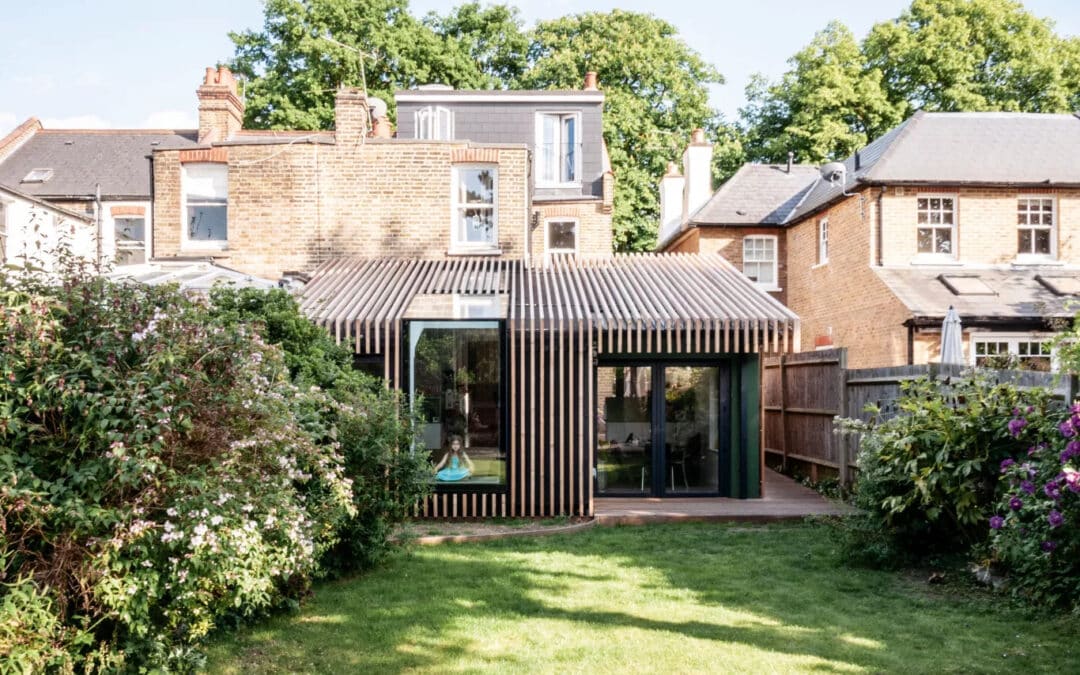
May 16, 2023 | Home Additions
If you’re considering a home addition project in Toronto, understanding the costs involved is essential for proper planning and budgeting. Adding extra space to your home can be an excellent investment, but it’s crucial to have a clear understanding of the financial implications. In this comprehensive guide, we’ll provide you with detailed information about the cost factors involved in a home addition project in Toronto, backed by numerical values and references.
Determining the Scope of the Project:
The cost of a home addition in Toronto depends on various factors, including the scope of the project. The size, complexity, and purpose of the addition will play a significant role in determining the overall cost. On average, a basic home addition can range from $200 to $400 per square foot.
Building Permits and Approvals:
Before starting any construction project in Toronto, obtaining the necessary building permits and approvals is mandatory. The cost of permits can vary based on the size and type of the addition. On average, building permits for a home addition project in Toronto can range from $1,500 to $4,000.
Design and Architectural Services:
Working with an architect or designer is crucial to create a well-planned and functional home addition. The cost of design and architectural services can vary based on the complexity of the project and the professional hired. Typically, design fees can range from 5% to 15% of the total project cost.
Construction Materials:
The choice of construction materials will have a significant impact on the overall cost. High-quality materials may incur a higher upfront cost but can lead to better durability and long-term value. Consider factors such as insulation, windows, doors, flooring, and roofing materials. The cost of construction materials can vary widely based on your preferences and project requirements.
Labor and Contractor Fees:
Hiring a reputable contractor is essential for a successful home addition project. Labor costs can vary depending on the complexity of the construction, availability of skilled workers, and the contractor’s reputation. On average, labor and contractor fees can range from 40% to 60% of the total project cost.
Electrical, Plumbing, and HVAC:
If your home addition requires electrical, plumbing, or HVAC (heating, ventilation, and air conditioning) work, additional costs will be incurred. The extent of these costs will depend on the complexity of the systems being installed or modified. It’s essential to consult with professionals to obtain accurate estimates for these services.
Additional Considerations:
Various other factors can impact the cost of a home addition project in Toronto, such as:a. Site preparation and demolition costs: Clearing the construction area and removing existing structures or debris may require additional expenses.b. Interior finishes and fixtures: The choice of flooring, paint, lighting, cabinetry, and other fixtures will contribute to the final cost.c. Contingency budget: It’s wise to set aside a contingency budget of around 10% to account for unexpected expenses or changes during the project.
Conclusion
Planning a home addition project in Toronto involves careful consideration of several cost factors. By understanding the numerical values and references mentioned in this comprehensive guide, you’ll be better equipped to estimate the overall cost of your project accurately. Remember to consult with professionals, obtain multiple quotes, and ensure that you have a well-defined budget in place before starting your home addition journey.
We specialize in delivering high-quality construction services and can provide you with a comprehensive consultation tailored to your specific needs. Don’t hesitate to reach out to us today for a personalized assessment of your project and a detailed cost estimate. Let us turn your vision into a reality. Contact us now to schedule your consultation and take the first step towards enhancing your home with a beautiful and functional addition.
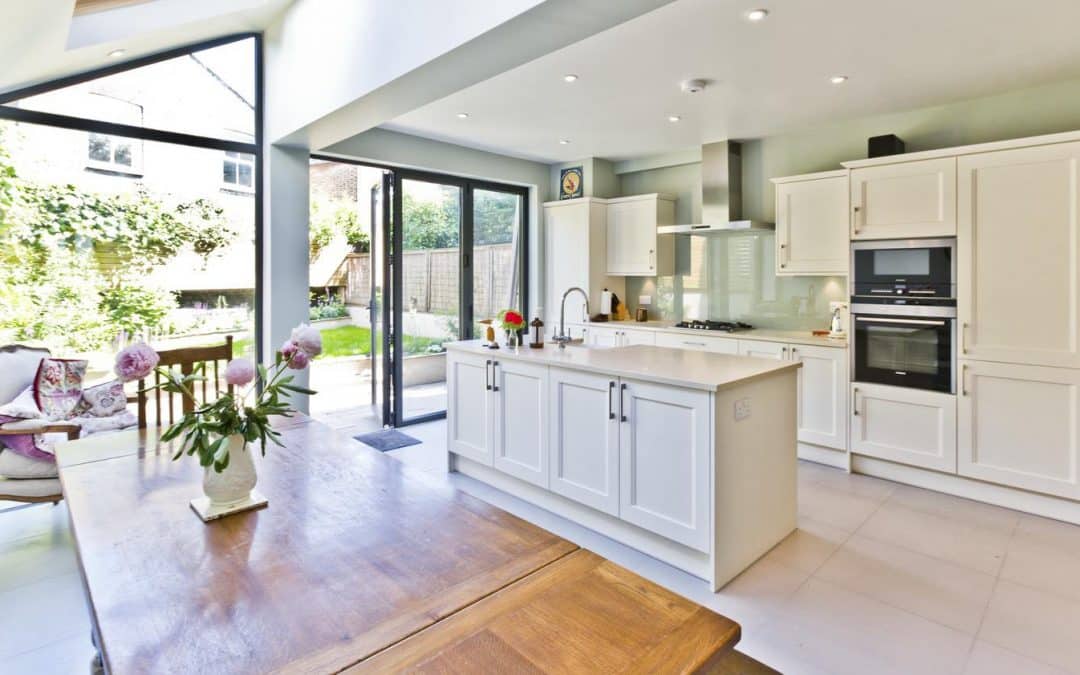
May 16, 2023 | Home Additions
When planning to build an addition to your home in Toronto, there are a few things you should consider. First and foremost, getting an architect or engineer involved early on in the process is best. They will be able to advise you on the best design and layout for the addition, taking into account your home’s existing construction, as well as any applicable municipal building codes. Once the plans are approved by local authorities, a general contractor should be hired to handle all of the construction aspects including permits, labour and materials.
When it comes to budgeting for an addition or home extension in Toronto, it is important to factor in additional taxes such as HST and PST that may apply. It is also important to consider the cost of any upgrades or additions that will need to be made during the process. This could include new electrical work, plumbing systems and structural reinforcements. Lastly, always leave some room in your budget for unexpected costs that may arise during the project.
Are you ready to turn your home addition dreams into a reality in Toronto? It’s time to take the next step and make it happen. At Maserat Developments, our dedicated home addition department is here to assist you every step of the way. From the initial planning and design phase to obtaining permits and managing the construction process, our experienced team has the expertise to ensure a successful project.
By taking the time to plan ahead and understand all of the costs associated with building an addition in Toronto, you can ensure that your home extension or addition project runs smoothly and is completed on budget. With these tips in mind, you can enjoy peace of mind knowing that your new space will be well taken care of and enjoyable for years to come. A qualified professional can help ensure that the addition meets local building codes and regulations and provide insight into materials and design choices that would best suit your needs.
Second, it is important to be mindful of the zoning regulations in your neighbourhood. In Toronto, each area has its own rules about what type and size of home additions are permitted, so it’s important to familiarize yourself with the restrictions before you begin building. This will help ensure that you don’t end up wasting time and money on a project that won’t be approved.
Finally, keep in mind the cost of your home addition. It is important to plan for any unexpected expenses or delays, as well as the overall budget for the project. Remember that the size and complexity of the addition will directly affect how much it costs so make sure you are aware of the full cost before you begin.
Understanding and following these key points will prepare you to begin your home addition in Toronto. With some careful planning and consideration, your dream project can become a reality.
Ready to turn your home addition dreams into a reality?
Contact us today to schedule a consultation with our senior project manager. Our experienced team will guide you through the entire process, from design and permits to construction and completion. We’ll ensure your addition meets all regulations, stays within budget, and becomes the perfect space for your needs. Don’t wait any longer – reach out to us now and let’s bring your vision to life.

Aug 25, 2022 | Home Additions
Adding an extra room to your home is a great way to increase its value. But it’s not just about the money – a new room can also give you the extra space you need to live comfortably.
If you’re thinking about adding an addition to your home, there are a few things you should keep in mind. First,
Adding an addition to your home is a big decision. You want to make sure you are working with a professional and experienced company to get the job done right.
Second, you need to think about the purpose of the new room. What will it be used for? How will it benefit your family?
Third, you need to consider the cost of the project. It’s important to get a few estimates before you make any decisions, you can request an estimate from our senior project managers.
And finally, you need to think about the impact the construction will have on your daily life. It’s important to be prepared for the noise, dust, and disruption that come with any major home improvement project.
If you keep all of these things in mind, you’ll be sure to end up with an addition that you and your family will love for years to come. As the best Toronto-based homes re-modelling company, we are here to help with your new addition. Looking for more information on adding addition and extensions to your home in Toronto?
Contact us today for an estimate!
Visit our website today! We offer free and paid consultations with our team of experts.
Request consultation or Call us at 416-876-1052 to book your consultation today. We look forward to helping you.
Stay tuned for more information!








