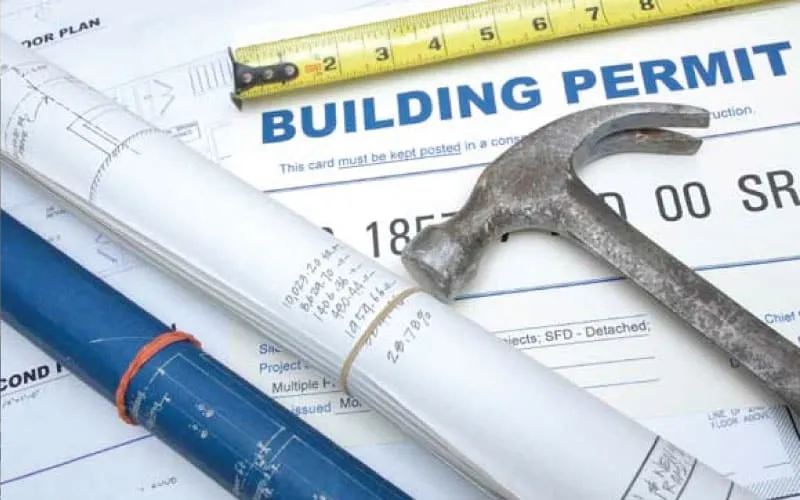
Second Floor Addition and Rear Two Storey Addition
Many of our clients are requesting the steps to start a Second Floor Addition and Rear Two Storey Addition. Here is the guide on what you need to do before starting your construction project. For any construction project that will impact your property’s structure, it is required to apply for a building permit.
The building permit application has few main components including:
- Feasibility Study: A Professional Engineer need to visit your property to assess the current building structure. Through the session, she or he will collect some measurements to compare it with the current city’s By-laws. Upon completing the research, a report will be generated to advise how far or how big you can extend your property.
- Structure Drawing: Once you know your limits, then the engineer can proceed with the structure drawing of your current property as well as the alteration required to meet the new building’s expansions.
- Building Permit: Once the structure building is completed, then it can be submitted to the city to apply for a building permit. At the city, a zoning officer will review the proposed plan to make sure it will comply with all city’s By-Laws if it does then upon his approval you will be issued with the building permit.
The above steps can be complicated and time-consuming, that is why at Maserat Developments we will help our clients to apply and get a building permit for their upcoming project.
We will arrange and schedule a professional engineer to visit your property to produce all necessary components to apply for a Building permit. Contact us today to arrange a hassle-free consultation.
We also provide Home Addition services if you are interested.

