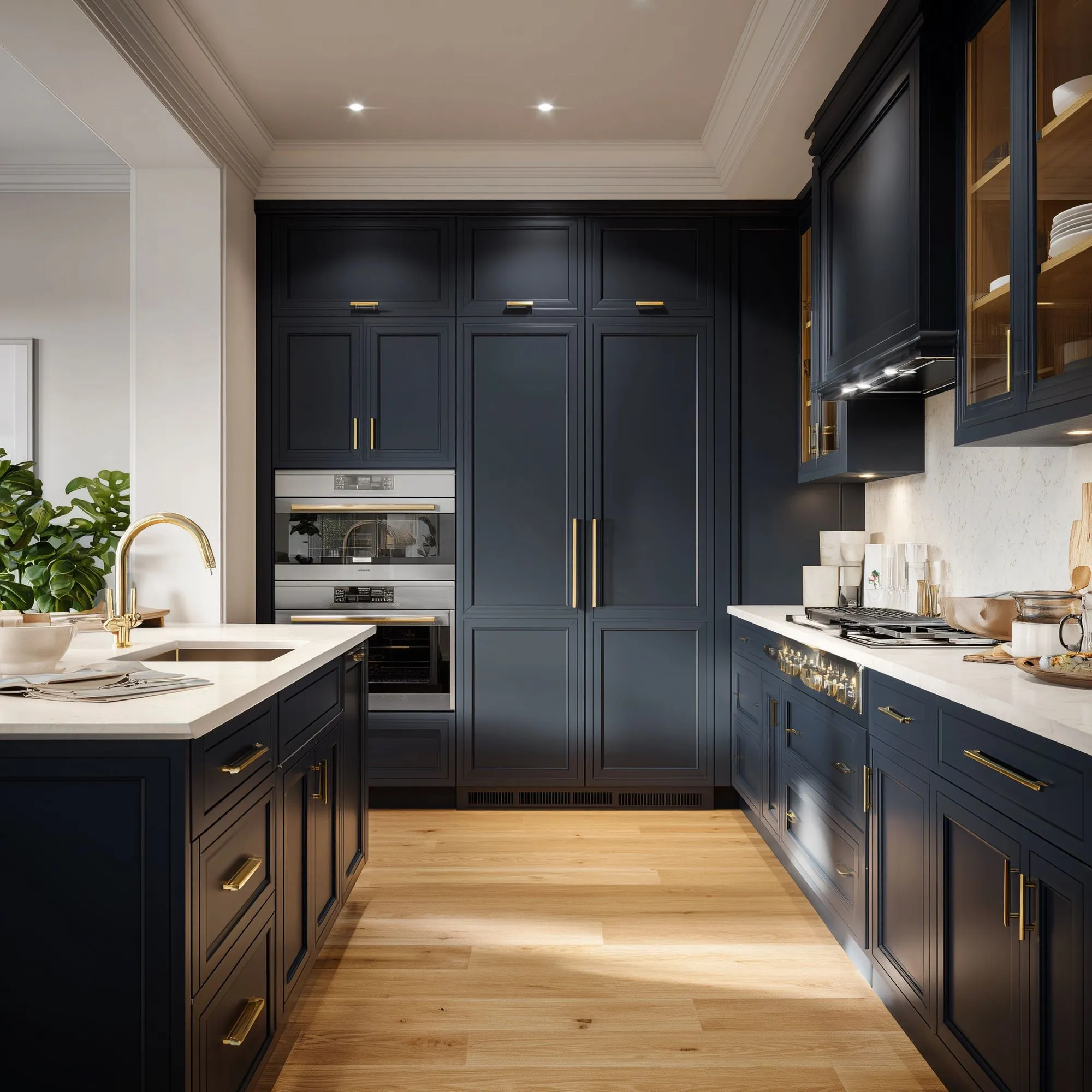Why Choose Maserat for Your Kitchen Renovation?
A kitchen renovation is one of the most important upgrades you can make to your home — and who you trust to build it matters.
At Maserat Developments, we bring expert craftsmanship, design insight, and over 15 years of experience to every kitchen we transform. From concept to completion, we ensure your project stays on budget, on schedule, and finished to the highest standard — with no surprises.
Proven Kitchen Renovation Process: A Stress-Free Journey
Our Kitchen Reno Toronto experts have perfected a step-by-step approach to ensure your renovation is stress-free, efficient, and tailored to your needs. Whether you’re planning a kitchen remodel for your Toronto condo or a full-home transformation, we’ll guide you through each phase from design and permitting to premium finishes, focusing on both functionality and aesthetic appeal.
Discover how kitchen renovations in Toronto can be simplified with the proper process and team by your side.
Step 1 — Detailed Consultation & Design
Timeline: Estimated 1-2 Weeks
We begin with a thorough assessment of your space and a discussion of your vision, needs, and budget. Our designers then create custom 3D renderings, floor plans, and material selections, allowing you to visualize your new kitchen before work begins. This phase includes:
- Initial site visit and measurement.
- In-depth discussion of your style preferences, functional needs, and budget.
- Creation of detailed 3D designs and architectural drawings.
- Review and approval of the final design.
Step 2 — Material Selection & Preparation
Timeline: Estimated 2-4 Weeks, concurrent with permitting
Once the design is approved, we guide you through selecting all materials, from cabinetry and countertops to appliances and fixtures. During this time, we also handle all necessary permits and preparations. This phase includes:
- Showroom visits and material sourcing assistance.
- Ordering and tracking of all materials.
- Obtaining all required permits from the City of Toronto.
- Pre-construction site preparation and protection.
Step 3 — Expert Construction & Installation
Timeline: Estimated 4-8 Weeks
Our skilled craftsmen begin the transformation. This phase involves demolition, structural work (if needed), plumbing, electrical, framing, and the precise installation of all chosen materials. We maintain a clean and safe work environment, ensuring minimal disruption to your home. This phase includes:
- Demolition and waste removal.
- Rough-in for plumbing and electrical.
- Cabinetry installation.
- Countertop fabrication and installation.
- Flooring and backsplash installation.
- Appliance integration and final hookups.
Step 4 — Final Inspection & Completion
Timeline: Estimated 1 Week
Upon completion of construction, we conduct a meticulous final inspection to ensure every detail meets our high standards and your complete satisfaction. We walk you through your new kitchen, explain its features, and address any final questions. Our commitment continues beyond project completion with comprehensive after-service support.
- Thorough quality checks and punch list completion.
- Professional cleaning.
- Final walkthrough with the client.
- Handover of warranties and maintenance guidelines.

