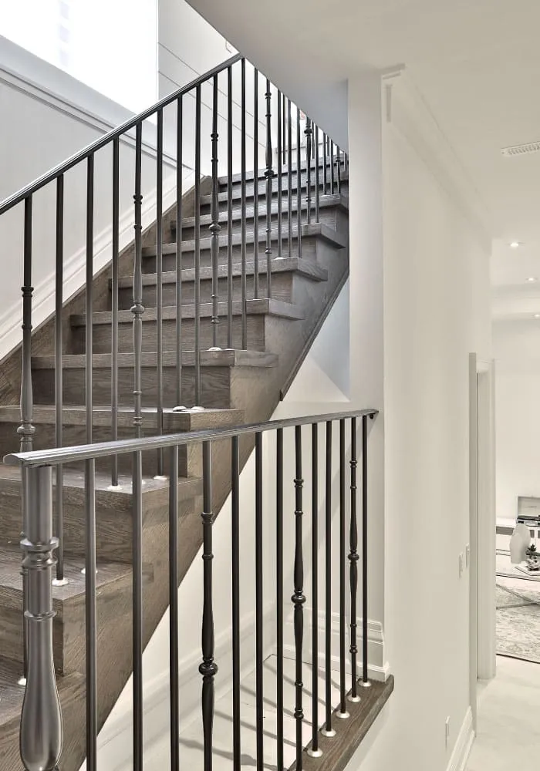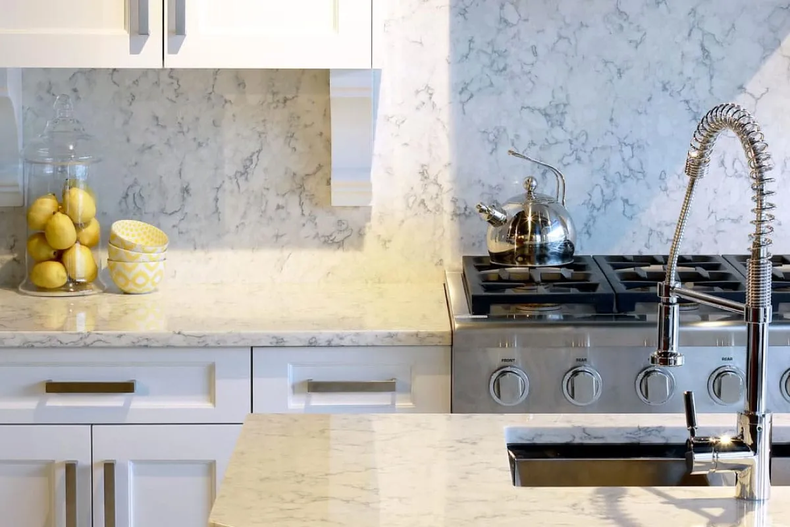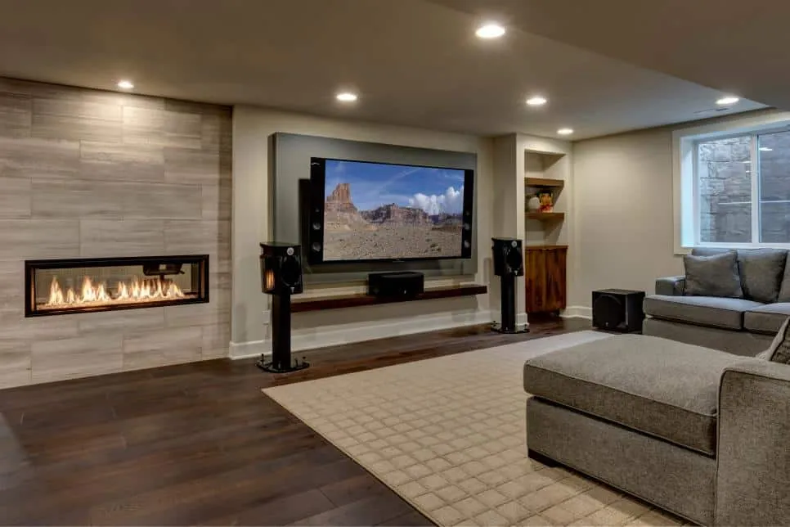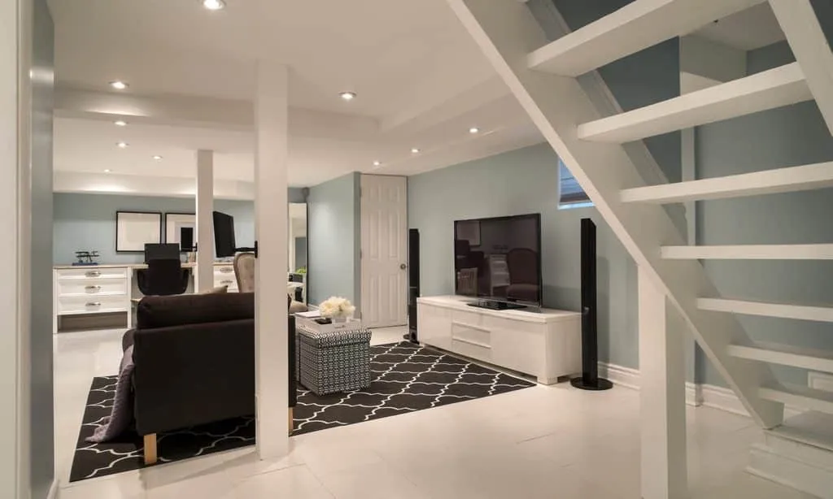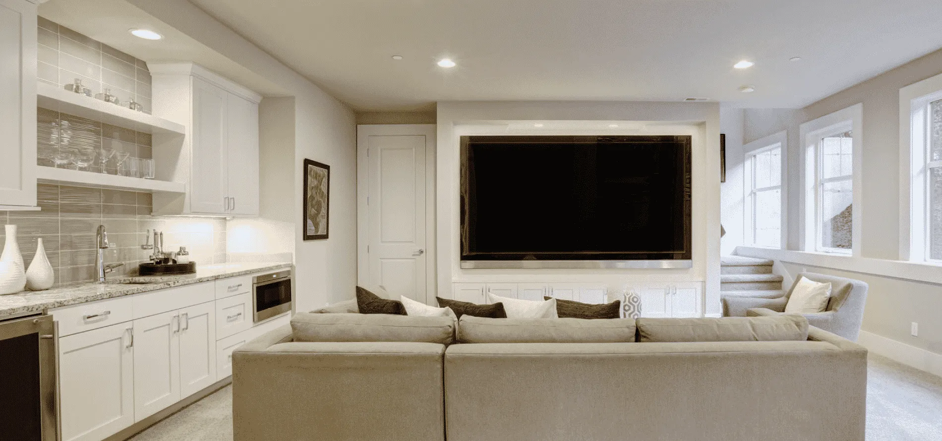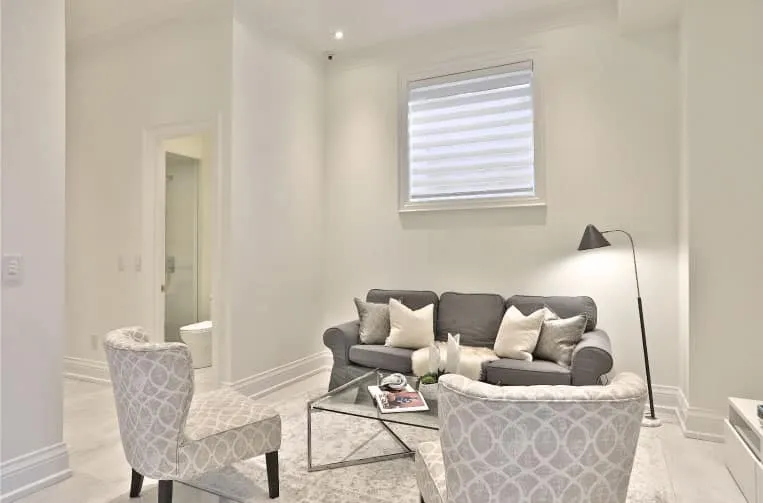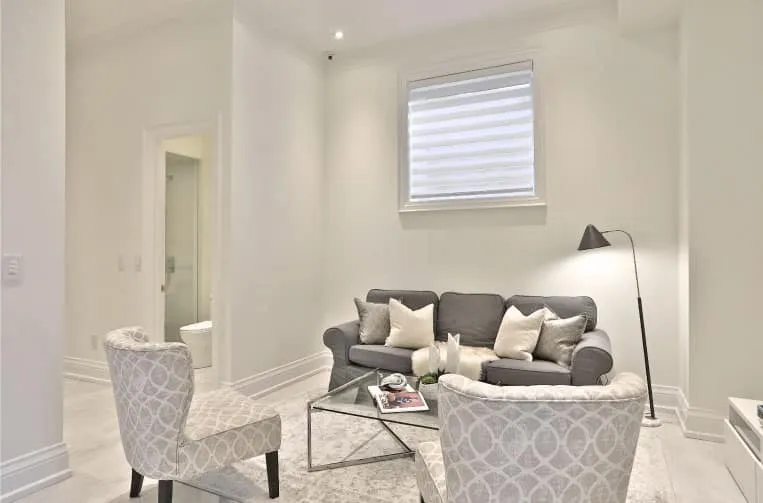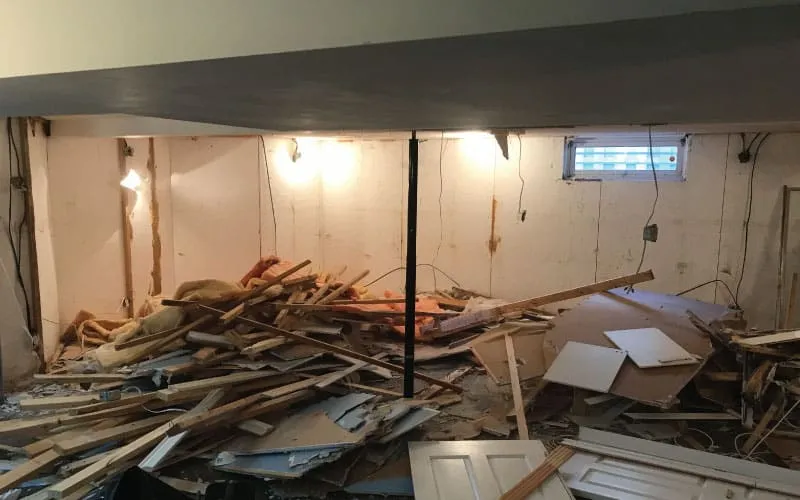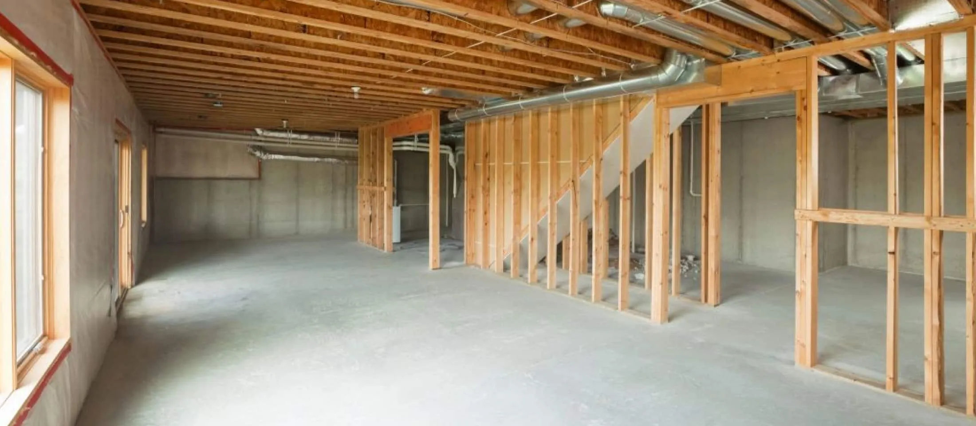Transform Your Toronto Home with Expert Basement Renovation Services
Premier Bathroom Remodel, Luxury Renovations by Maserat
Unlock the full potential of your home with a professionally finished basement. Our award-winning team has completed over 500 basement transformations, helping homeowners increase their property value by up to 70%. Whether you dream of a legal secondary suite, a home theater, or a functional family space, our expert craftsmen deliver on time, on budget, and beyond your expectations.
Ready to Unlock Your Basement’s Potential?
Prefer to speak? Call 416-876-1052
4.9/5 on Google Reviews
Proudly Serving:
Forest Hill · Rosedale · Lawrence Park · Leaside · Bedford Park · Casa Loma · Mount Pleasant · St. Clair
Bathroom Remodel
We don’t believe in one-size-fits-all basement renovations.
Why many Toronto Homeowners Choose Our Basement Renovation Approach
At Maserat Developments, we understand that a basement renovation is a significant investment that can dramatically enhance your home’s functionality and value. Here’s what sets our basement remodelling services apart in the Toronto market:
Award-Winning Expertise: Our team of certified designers and skilled craftsmen bring decades of combined experience to every project.
Proven Track Record: Over 500 successful basement transformations across Toronto, consistently exceeding client expectations and boosting home values by up to 70%.
Customized Design Solutions: We work closely with you to create a basement design plan that perfectly balances aesthetics with functionality, reflecting your unique vision and maximizing your space.
Premium Materials & Craftsmanship: We use only the highest-quality, moisture-resistant materials and apply exceptional attention to detail, ensuring a durable, beautiful, and long-lasting finish.
Seamless Project Management: Experience a stress-free renovation with our comprehensive approach. We handle every detail, from initial design and permitting to final walkthrough, ensuring on-time, on-budget completion.
Transparent Pricing: Clear breakdowns and no hidden fees, so you know exactly what to expect from your investment.
Expert Basement Renovations, Built Around Your Lifestyle
From family-friendly living spaces to fully legal rental suites, Maserat Developments delivers end-to-end basement renovations designed for comfort, value, and long-term performance.
Custom Design & 3D Planning – Smart layouts that maximize light, space, and functionality.
Legal Basement Apartments & Secondary Suites – Fully compliant, income-generating spaces built to Toronto code.
Waterproofing & Moisture Protection – Proven solutions to protect your investment long term.
Home Theatres, Gyms & Offices – Purpose-built spaces for work, fitness, or entertainment.
Bedrooms & Bathrooms – Seamless expansions that feel like part of the home, not an afterthought.
Walk-Out Basements – Expert construction for safe, functional outdoor access.
Ceiling Height Optimization – Innovative solutions to maximize usable headroom.
Flooring, Lighting & Finishes – Durable, moisture-resistant materials installed to last.
Permits & Code Compliance – We handle approvals, inspections, and regulations from start to finish.
Learn more in our Recent Article:
How much will it cost to finish my basement
Benefits of a Finished Basement
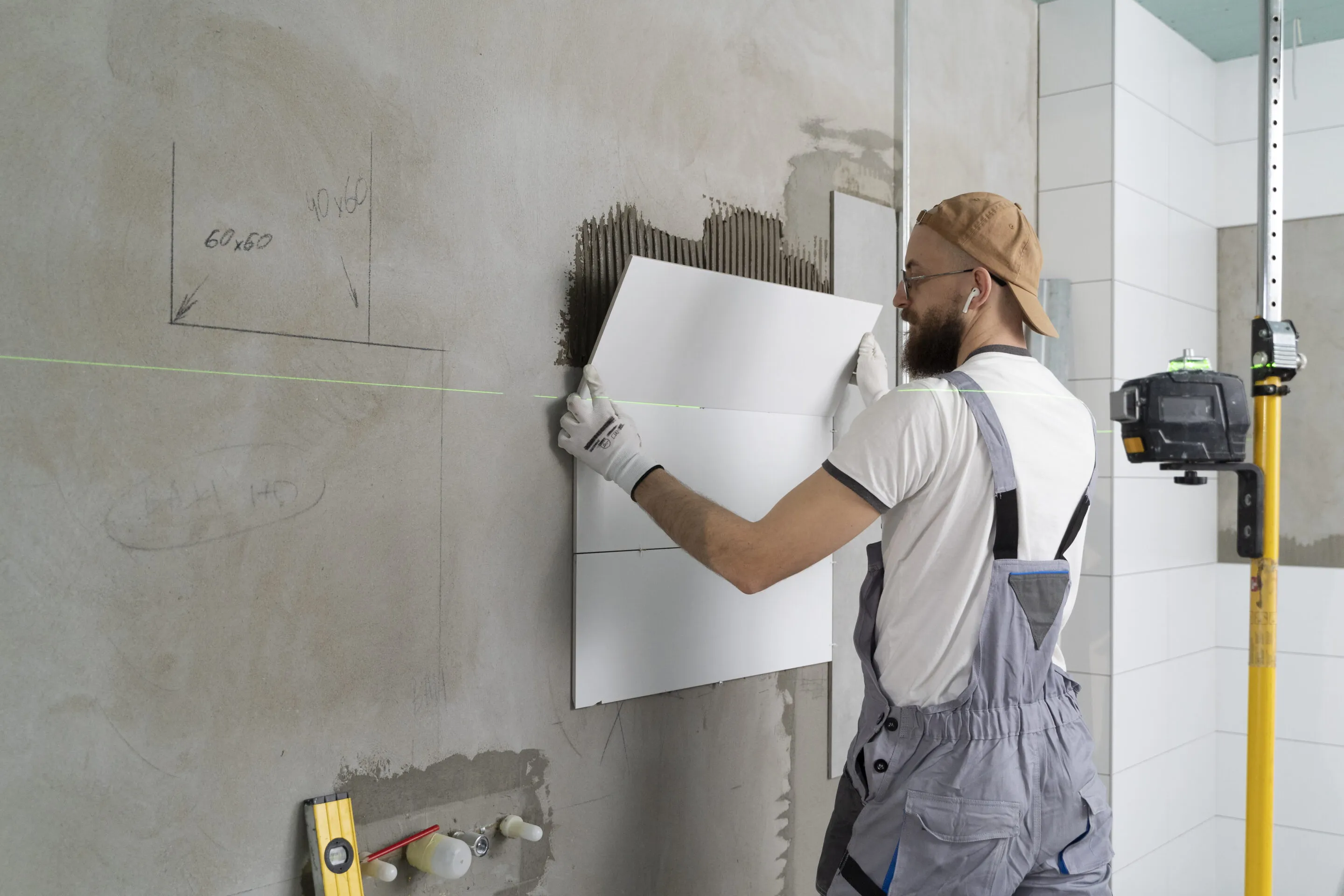
Our Proven Basement Renovation Process: A Stress-Free Journey
Our Basement Reno Toronto experts have perfected a step-by-step approach to ensure your renovation is stress-free, efficient, and tailored to your needs. We’ll guide you through each phase from initial consultation to final inspection, focusing on both functionality and aesthetic appeal.
Discover how basement renovations in Toronto can be simplified with the right process and team behind you.
Step 1 - Detailed Consultation & Design (Estimated 1-2 Weeks)
We begin with a thorough assessment of your existing basement space and an in-depth discussion of your vision, needs, and budget. Our designers then create custom 3D renderings and detailed floor plans, allowing you to visualize your new basement before any work begins. This phase includes:
- Initial site visit, measurement, and structural assessment.
- In-depth discussion of your goals (e.g., rental unit, family room, home office).
- Creation of detailed 3D designs and architectural drawings.
- Material selection guidance and preliminary budgeting.
- Review and approval of the final design.
Step 2 - Permit Application & Preparation (Estimated 4-8 Weeks, concurrent with design)
Once the design is finalized, we handle all necessary permit applications with the City of Toronto. This ensures your renovation complies with all local zoning bylaws and building codes, especially crucial for secondary suites. During this time, we also prepare the site for construction. This phase includes:
- Submitting detailed plans to the city for approval.
- Addressing any municipal requirements or adjustments.
- Ordering and tracking of all necessary materials.
- Pre-construction site protection and safety measures.
Step 3 - Expert Construction & Installation (Estimated 8-16 Weeks)
Our skilled craftsmen begin the transformation. This comprehensive phase involves excavation (if needed), waterproofing, structural modifications, plumbing, electrical, framing, insulation, and the precise installation of all chosen finishes. We maintain a clean and safe work environment, ensuring minimal disruption to your daily life. This phase includes:
- Demolition and debris removal.
- Basement waterproofing and foundation repairs (if required).
- Rough-in for plumbing and electrical systems.
- Framing of walls, ceilings, and new rooms.
- Insulation and drywall installation.
- Flooring installation.
- Cabinetry, fixture, and appliance installation.
Step 4 - Final Inspection & Completion (Estimated 1 Week)
Upon completion of construction, we conduct a meticulous final inspection to ensure every detail meets our high standards and your complete satisfaction. We walk you through your newly transformed basement, explain its features, and address any final questions. Our commitment continues beyond project completion with comprehensive after-service support.
- Thorough quality checks and punch list completion.
- Final municipal inspections (e.g., electrical, plumbing, occupancy).
- Professional cleaning.
- Final walkthrough with the client and handover.
- Provision of warranties and maintenance guidelines.

Ready to begin your renovation project?
Our senior project manager re ready to assist you with your questions and concernts.
Basement Renovation Costs in Toronto: What to Expect
Planning a basement renovation starts with understanding the investment. Costs vary based on size, layout, finishes, and whether a legal secondary suite is involved. Below is a clear, realistic overview to help you budget with confidence.
Average Basement Renovation Costs in Toronto
Basic Finish – $25,000 – $50,000+
Cosmetic upgrades such as drywall, flooring, paint, and lighting, with minimal layout changes.
Mid-Range Finish – $50,000 – $90,000+
Includes added bedrooms or bathrooms, upgraded finishes, and moderate layout adjustments.
High-End Finish / Legal Suite – $90,000 – $180,000+
Full legal basement apartments, custom layouts, premium materials, advanced waterproofing, and specialty features.
Typical Cost Breakdown
- Framing, Drywall & Insulation: 20–30%
- Electrical & Plumbing: 15–25%
- Flooring: 10–15%
- Bathroom / Kitchenette (if added): 10–20%
- Finishes (Paint, Trim, Doors): 5–10%
- Ceiling Systems: 5–10%
- Permits & Design Fees: 5–10%
- Waterproofing (if required): 5–15%
- Egress Windows & Entrances (code-required): 5–10%
Key Factors That Impact Pricing
Existing Conditions – Waterproofing, structural repairs, or mould remediation increase costs.
Legal Secondary Suites – Added requirements for fire separation, soundproofing, egress, and zoning compliance.
Material Selection – Premium finishes and custom millwork raise the overall budget.
Layout Changes – Relocating plumbing or electrical adds complexity and cost.
Ceiling Height Solutions – Lowering slabs or underpinning significantly impacts pricing.
Specialty Features – Home theatres, custom bars, built-ins, or smart home systems.
We provide detailed, transparent quotes tailored to your home, goals, and long-term value—so there are no surprises.
Basement Waterproofing Solutions for Toronto Homes
Given Toronto’s climate and often older housing stock, basement moisture is a common concern. Effective waterproofing is crucial for protecting your investment and ensuring a healthy living environment. Maserat Developments offers comprehensive solutions to address and prevent moisture issues.
Common Moisture Challenges in Toronto Basements:
- Hydrostatic Pressure: Water accumulating in the soil around the foundation, creating pressure that forces moisture through cracks or porous concrete.
- Foundation Cracks: Natural settling or shifting can lead to cracks that allow water intrusion.
- Drainage Issues: Improper grading, clogged weeping tiles, or ineffective downspout drainage can direct water towards your foundation.
- High Water Table: Certain areas in Toronto may have a naturally high water table, increasing the risk of basement leaks.
Our Preventative Waterproofing Methods:
- Exterior Waterproofing: Involves excavating around your foundation, repairing cracks, applying a waterproof membrane, and installing/repairing weeping tiles to direct water away. This is the most comprehensive solution.
- Interior Waterproofing Systems: Includes installing interior drainage systems (e.g., French drains), sump pumps, and vapour barriers to manage water that has entered the basement, diverting it safely away.
- Foundation Crack Repair: Utilizing epoxy or polyurethane injections for effective sealing of cracks.
- Proper Grading & Drainage: Ensuring the ground around your home slopes away from the foundation and optimizing downspout extensions.
We offer warranties for our waterproofing solutions to give you peace of mind.
Legal Secondary Suites & Basement Apartments in Toronto
Converting your basement into a legal secondary suite or basement apartment is an excellent way to generate rental income or create a multi-generational living space. Maserat Developments specializes in navigating Toronto’s specific zoning and building code requirements to ensure your new unit is fully compliant and safe.
Key Requirements for a Legal Secondary Suite in Toronto:
- Separate Entrance: The unit must have a private entrance distinct from the main dwelling.
- Egress Windows: All bedrooms must have windows of a specific size for emergency escape.
- Fire Separation: Strict fire-rated drywall and doors are required between units and common areas.
- Soundproofing: Measures to reduce sound transmission between units are often required.
- Parking: Specific parking requirements may apply based on the number of units.
- Zoning Compliance: The property must be zoned to permit a secondary dwelling unit.
- Permits: Building permits are mandatory for all conversion work.
Our Expertise in Legal Basement Apartment Conversions:
We provide end-to-end service for legal secondary suites, including:
- Initial zoning and by-law review.
- Comprehensive design planning tailored to code compliance.
- Permit application and management.
- Expert construction ensuring all fire, safety, and egress requirements are met.
- ROI analysis for investing in a legal basement apartment.
Unlock the income potential of your basement.
Solving Basement Ceiling Height Challenges
Lower ceiling heights can make a basement feel cramped. Maserat Developments offers innovative solutions to maximize your usable headroom, creating a more open and comfortable living space.
Common Ceiling Height Solutions:
- Underpinning: This involves excavating the foundation deeper and extending the existing foundation walls downwards. While the most effective for adding significant height, it is also the most complex and costly.
- Lowering’ the Floor: Sometimes, concrete floors can be excavated and repoured at a lower level. This requires careful planning and structural consideration.
- Strategic HVAC & Ductwork Rerouting: Often, bulky ductwork reduces headroom. We can reroute or box in ducts more strategically to minimize their impact.
- Open Joist Ceilings: Exposing the floor joists above can add a few inches of perceived height and a modern, industrial aesthetic. This typically requires fireproofing.
- Recessed Lighting: Using slim pot lights instead of bulky fixtures can prevent visual obstructions and add to the sense of height.
Our team will assess your basement’s specific challenges and recommend the most suitable and cost-effective solutions to achieve your desired ceiling height.
Popular Basement Design Trends in Toronto
Stay inspired with the latest trends transforming basements across Toronto. Our designers stay current with the latest styles, ensuring your new basement is not only functional but also a true reflection of contemporary elegance and practical living.
- Multi-Functional Spaces: Basements designed to serve multiple purposes, such as a guest suite that doubles as a home office, or a home gym with a hidden entertainment system.
- Legal Secondary Suites: A significant trend driven by Toronto’s housing market, focusing on creating compliant, self-contained living units.
- Luxurious Home Theatres: Dedicated spaces with comfortable seating, projection systems, and acoustic treatments for an immersive entertainment experience.
- Wet Bars & Kitchenettes: Adding convenience and a social hub, especially for entertainment areas or secondary suites.
- Integrated Storage Solutions: Clever built-ins, custom cabinetry, and hidden storage to maximize space and minimize clutter.
- Natural Light Maximization: Strategies like larger egress windows, light wells, and strategic lighting design to brighten darker spaces typically.
- Modern Industrial Aesthetics: Exposed ceilings, polished concrete floors, and metal accents for a contemporary, urban feel.
- Wellness Zones: Creating spaces for yoga, meditation, or a home gym, catering to health-conscious homeowners.
Our Recent Basement Transformations in Toront
Browse our gallery of stunning basement renovations across Toronto. See how we transform unused spaces into beautiful, functional, and value-adding areas tailored to our clients’ visions.
Serving Toronto’s Most Distinctive Neighbourhoods
We’re proud to elevate homes across the city’s most prestigious communities. Whether it’s a legal secondary suite in Etobicoke, a family entertainment space in North York, or a custom home office in Scarborough, our team delivers results tailored to each unique setting.
Featured Areas:
Forest Hill · Rosedale · Lawrence Park · Leaside · Bedford Park · Casa Loma · Mount Pleasant · St. Clair
Why Choose Our Basement Renovation Services?
As Toronto’s trusted renovation experts since 2005, we’ve completed over 500 basement transformations across the GTA, delivering exceptional results on time and on budget. Our team of skilled professionals is dedicated to providing the highest quality workmanship and customer service.
Timely Completion
We understand the importance of completing your project on time and within budget.
Customer Satisfaction
Our 5-star reviews reflect our commitment to exceeding customer expectations.
Expert Craftsmanship
Our team consists of licensed professionals with years of experience in basement renovations.
Quality Materials
We use only the highest quality materials to ensure durability and longevity.
Our Guarantee
We stand behind our work with a comprehensive 2-year warranty on all basement renovations. If any issues arise during this period, we’ll fix them promptly at no additional cost to you.
Home Renovations
Home Renovations
Basement Renovations
Bathroom Renovations
Kitchen Renovations
Recent Blog Posts
What Our Toronto Basement Renovation Clients Say
Our Basement Renovation Process
Turning your basement dreams into reality follows our systematic approach that eliminates guesswork and ensures exceptional results for your Toronto home.
Step 1 - Free In-Home Consultation
Step 2 - Custom Design & Planning
Step 3 - Material Selection
Step 4 - Professional Construction
Step 5 - Final Inspection & Walkthrough

Ready to begin your renovation project?
Our senior project manager re ready to assist you with your questions and concernts.
Ready to Transform Your Basement? Get Your Free Consultation Today!
Unlock the hidden potential of your Toronto basement with the city’s most trusted renovation experts. From concept to completion, we’ll guide you through every step of the process.

Contact Us for a Comprehensive Quote:
General Inquiry - Contact us
"*" indicates required fields
Frequently Asked Questions About Basement Renovations
Find answers to common questions about Basement Renovations in Toronto.
How much do basement renovations cost in Toronto?
The cost of basement renovations in Toronto typically ranges from $35 to $150 per square foot, depending on the scope and finishes.
A standard 1,000 sq ft basement renovation averages $65,000-95,000 for mid-range finishes, including a bathroom. Factors that affect Toronto basement renovation costs include:
- Waterproofing requirements (common in older Toronto homes)
- Permit costs from the City of Toronto ($500-2,500)
- Ceiling height challenges and underpinning needs
- Electrical panel upgrades (often required in pre-1980s homes)
How long do typical basement renovations take in Toronto?
Do I need permits for basement renovations in Toronto?
What are the most valuable basement renovation options for ROI?
The highest ROI basement renovations in Toronto typically include adding a legal secondary suite (75-90% ROI), creating a home office space (65-75% ROI), or installing a bathroom (60-70% ROI). In Toronto’s real estate market, basement apartments are particularly valuable investments. Our design consultants can recommend options that balance your immediate needs with long-term investment value.
How do you handle moisture issues common in Toronto basements?
Water management is critical for successful basement renovations, especially in Toronto’s climate and with our aging housing stock. Our process includes comprehensive moisture assessment, addressing exterior drainage, installing appropriate waterproofing systems, and using moisture-resistant materials. We provide a 10-year warranty against water penetration for complete peace of mind.



