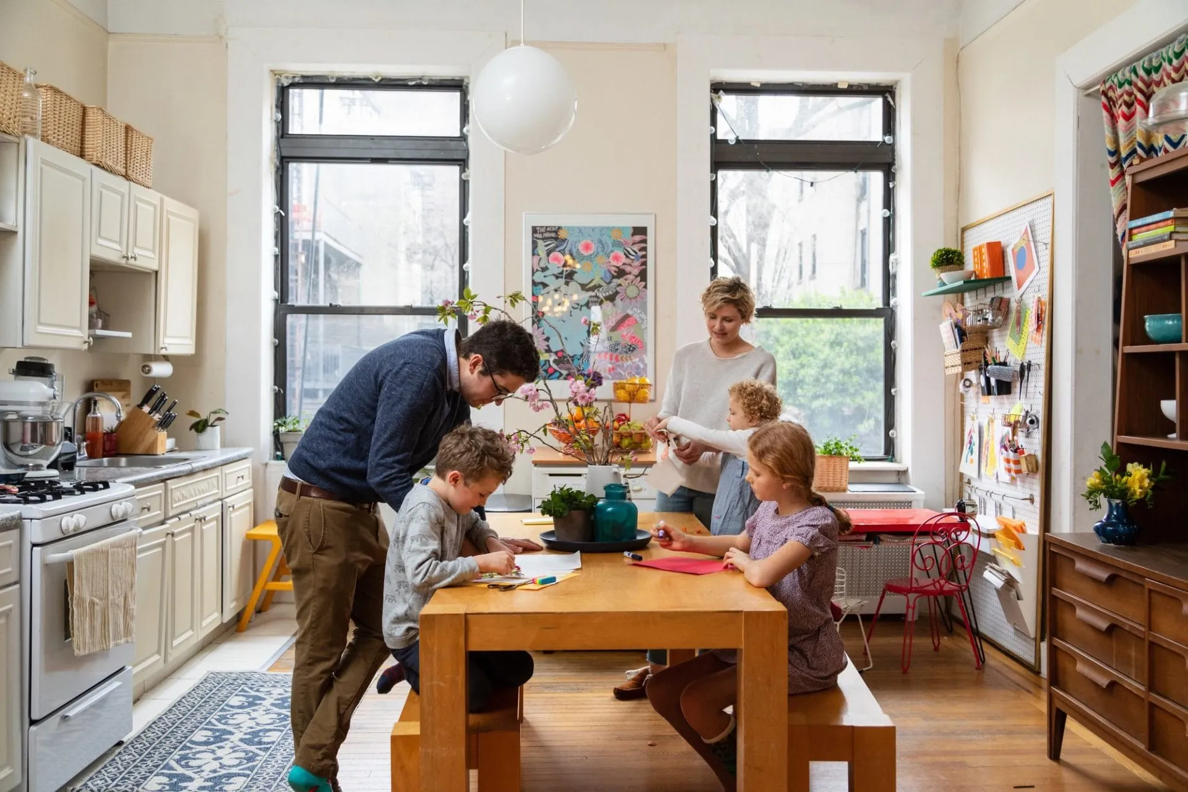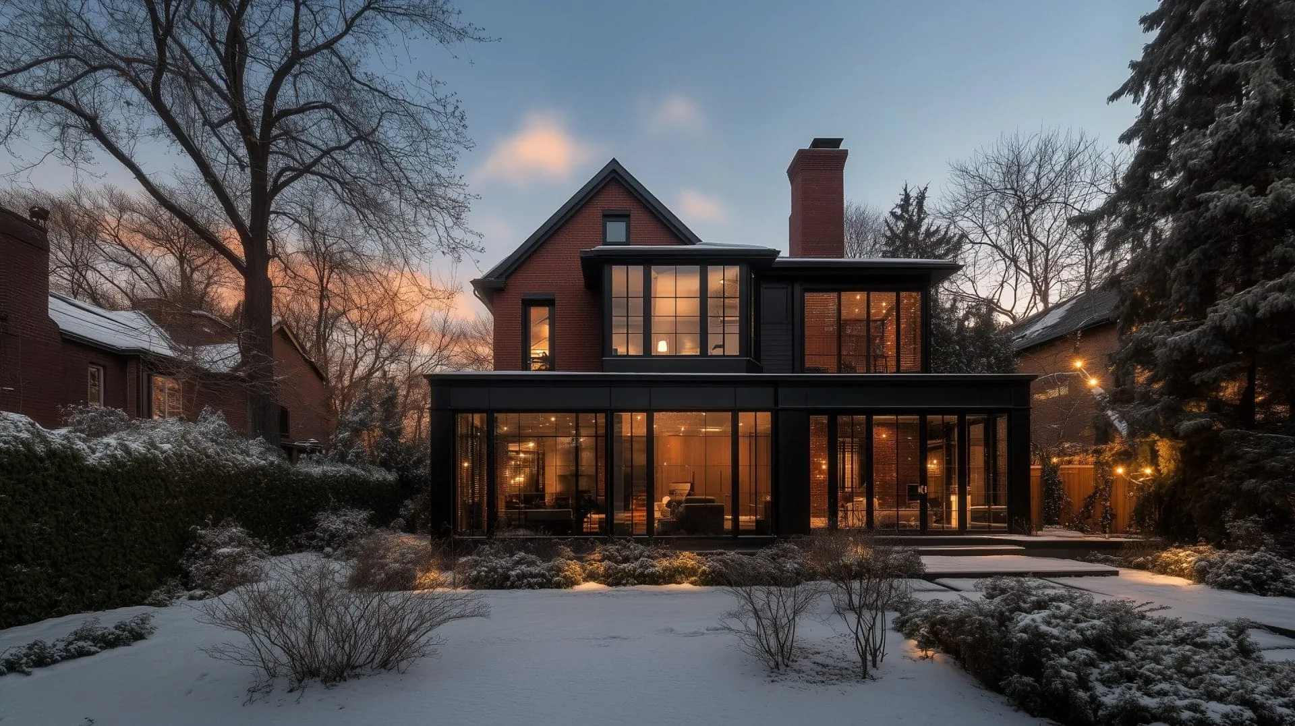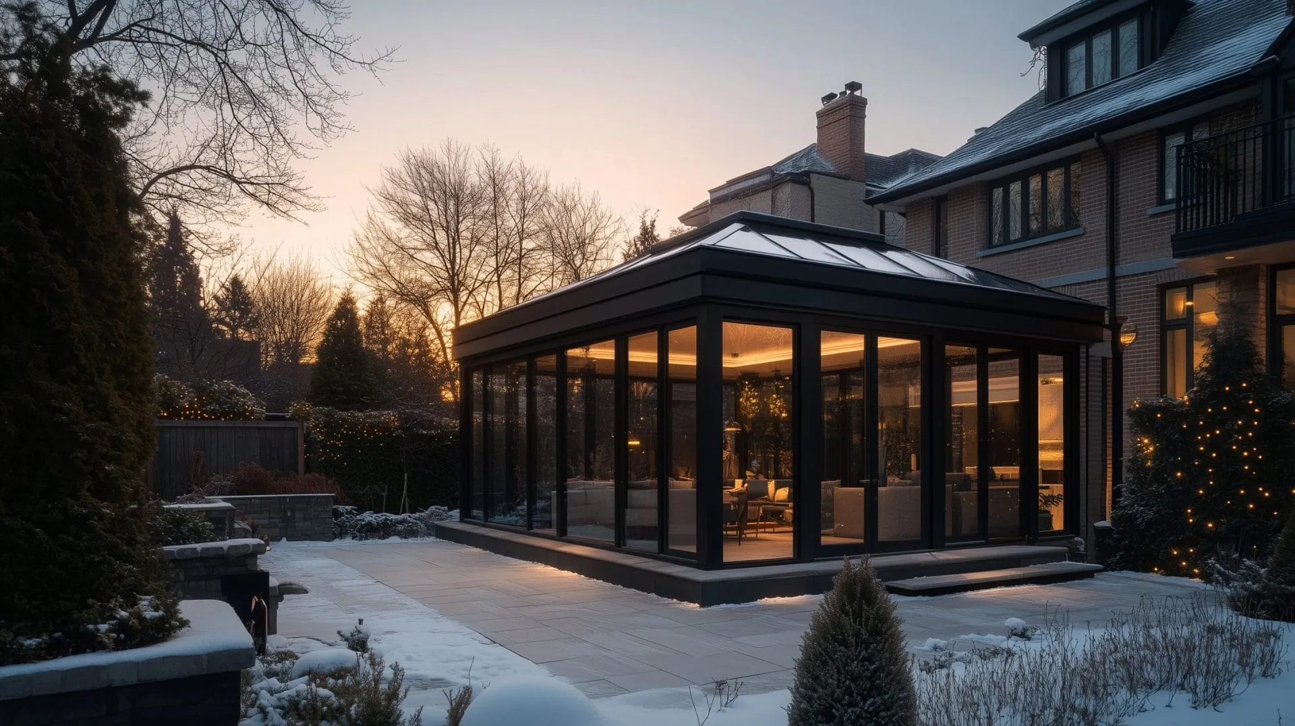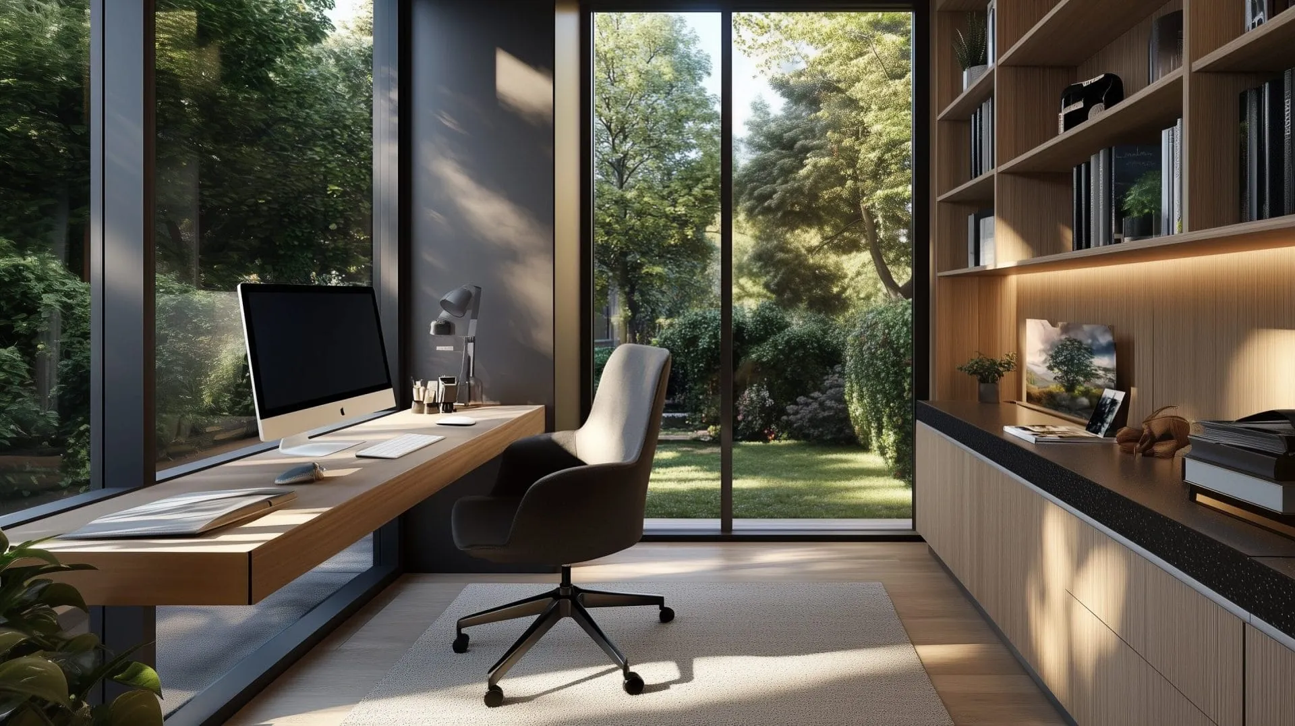Home Additions Toronto: Expert Design & Build Services
Expand Your Home, Not Your Stress – Custom Home Additions in Toronto
Stay in the neighborhood you love while gaining the space you need. Our custom home additions in Toronto ensure seamless integration with your existing structure, adding significant value to your property. Trust Maserat for expert design and quality craftsmanship.
- Unparalleled Craftsmanship
- Transparent Pricing
- Building Code Compliance
Why Consider a Home Addition in Toronto?
Consider the impact of your chosen addition on your home’s overall ambiance. It’s crucial to select a room that not only enhances your home’s aesthetics but also aligns with your frequent usage needs.
While these additions can visually enlarge your home, ensuring they contribute to a more spacious feel is essential for long-term satisfaction.
-
Boost Your Property Value (50–70% ROI)
Custom additions can add $100–$300 per square foot to your property value, making it a wise investment.
-
Seamless Design Integration (Perfect Match)
Preserve the character of your home—our experts ensure additions suit both traditional and contemporary styles.
-
Save on Relocation ($50,000+)
Avoid the hassle and cost of moving by expanding your current home, so you can stay in the neighborhood you love.
-
Quick Project Completion (4–6 Months)
With streamlined permits, design, and construction, most additions finish within half a year.

Custom Design & Build Home Additions in Toronto
Need more living space without leaving your home?
Maserat specializes in designing and building seamless Home Additions that blend perfectly with your existing structure.
As a design-build firm, we handle every aspect of your project, from the initial concept to the final walkthrough. We deliver stress-free renovations built to last, enhance your home’s value and character, and align perfectly with Toronto’s building regulations.
For over a decade, we’ve helped homeowners with various home renovation projects across Toronto’s distinctive neighbourhoods.
Table of Contents
> Why Choose Maserat
> Our Home Addition Services
> Our Process
> Budget & Costs
> Frequently Asked Questions
> Toronto Neighborhoods We Serve
> Client Testimonials
> Project Additional Resources
Why Toronto Families Trust Maserat for Home Additions
For over 15 years, Maserat Developments has helped Toronto families create beautiful home additions. Our team is well-versed in Toronto’s diverse home styles and building regulations.
We ensure that your home addition provides you with the space you need and exceeds your expectations.
We build additions that comply with all safety codes, add valuable space to your home, and make your house more comfortable for years to come—all with meticulous attention to detail and proven results.
Our Full-Service Approach
At Maserat, we offer a comprehensive approach to home additions, ensuring a seamless experience from start to finish. Our team of experienced home addition contractors in Toronto makes the process simple—from obtaining permits to building. We’re committed to delivering high-quality results that exceed your expectations and add value to your Toronto home.
Design and Planning
Custom designs tailored to your vision
- Initial consultation
- Concept development
- 3D renderings
- Material selection
Permit Assistance
Navigating Toronto's building regulations
- Code compliance review
- Documentation preparation
- Permit application submission
- Liaison with city officials
Full Construction Services
Bringing your addition to life
- Site preparation
- Foundation work
- Structural framing
- Finishing touches
Toronto Building Permits for Home Additions
If you’re planning a home addition in Toronto, obtaining the right permits is essential. Don’t worry—we take care of everything, but here’s a quick look at what’s involved:
I. Building Permit – Required for any structural changes to your home. The city reviews your plans to ensure they comply with safety and building codes. You can find more details in Toronto’s official permit guide.
II. Committee of Adjustment – If your addition doesn’t follow local zoning rules (like how close it is to your neighbour’s property), we may need to apply for a minor variance. This includes a hearing and takes extra time.
Learn more about minor variances and consent applications.
III. Heritage Permit – If your home is in a heritage district, special approval is needed to keep the area’s historic character.
IV. TRCA Review – Homes near ravines or rivers might need extra approval from the Toronto and Region Conservation Authority.
How long does a Toronto Building Permit take?
We typically submit applications 4–6 weeks before the start of construction. A standard Toronto building permit review typically takes 10–15 business days, depending on the project scope and required approvals.

Types of Home Additions We Offer
Every home has the potential to grow, and with Maserat Developments, you can expand with confidence. As Toronto’s premier home addition contractor, we specialize in high-end, custom-built expansions that enhance your living space, reflect your lifestyle, and add lasting value to your home.
Transform Your Home with Custom Additions Unlock new possibilities with expanded living spaces, increased home value, and modern designs tailored to your vision. Here are some of the tailored home addition options we offer:

Second Storey Additions

Home Extensions
Expand your living space with expertly designed room extensions, ideal for creating spacious kitchens, comfortable home offices, or luxurious master suites. Our additions enhance functionality and style without requiring relocation.

Lanway & Garage Conversions
Transform your garage into valuable living space, such as a home office, rental unit, or guest suite, or add a second story to maximize your property’s potential. Our garage conversions are customized, city-compliant, and designed to integrate seamlessly with your home.
Not Sure Which Option to Choose?
Please schedule a consultation with our experts to explore the best options for your home.
Estimate Your Home Addition with our calculator
Plan smarter with a real-time estimate tailored to your home. Use our interactive tool to estimate your home addition costs — no sign-up is needed.
Toronto Home Addition Cost Calculator
Estimated Cost Range
$0 - $0
This is a rough estimate based on Toronto market rates.

Not Sure What Your Estimate Means? We’ll Guide You.
Every home is different. If your estimate raises questions, we’re here to help. Book a free call to review your numbers, explore options, and make confident decisions—no pressure, just expert advice.
Our Home Addition Process & Timeline
A simplified approach designed to make your renovation experience smooth and worry-free. These timeframes represent typical project durations and may be shorter or longer, depending on your specific scope and requirements.
Step 1 - Initial Consultation (Weeks 1-2)
We begin with an on-site visit to understand your vision, assess your space, and discuss your budget parameters.
Your journey begins with a friendly on-site consultation to understand your vision. Structural feasibility and local permit requirements are assessed for your specific property.
Receive clear budget guidance and explore initial design concepts together. Every recommendation focuses on creating spaces that perfectly suit your lifestyle.
Step 2 - Design Development (Weeks 3-7)
Our design team produces detailed architectural drawings for your approval. Floor plans and elevations are designed to reflect your vision. Select materials and finishes that complement your style with expert guidance.
Visualize your future space using realistic 3D visualizations before construction starts. Collaborative refinements ensure the final design feels just right for your family.
Step 3 - Permit Processing (Weeks 8-15)
We handle all building permit applications and approvals in Toronto.
All permit paperwork is handled for you with minimum hassle. Enjoy peace of mind with our 100% approval rate on building permits.
Committee of Adjustment applications are managed when needed for your project. Relax while the complex technical details are expertly coordinated on your behalf.
Step 4 - Construction Phase (Weeks 16-31)
Our skilled tradespeople bring your vision to life. Your home is protected through careful site preparation techniques. Licensed professionals complete all structural work and systems installation.
Watch your vision come to life during the interior finishing stage. Expect weekly updates and a consistently clean worksite throughout the process.
Step 5 - Final Inspection & Handover (Weeks 32-33)
We complete all final details. All final inspections and building code approvals are secured for your peace of mind.
Tour your completed space during a thorough quality walkthrough.
Learn how everything works and receive easy-to-reference documentation.
Your project concludes with a celebration followed by ongoing support as you enjoy your new space.
Serving Toronto’s Finest Neighbourhoods
We’re proud to transform homes across the city’s most prestigious communities. From modern custom builds in Forest Hill to full-home renovations in Rosedale and seamless additions in The Annex, every project is tailored to the character of its neighbourhood — and the vision of its homeowners.
Featured Areas:
Forest Hill · Rosedale · Lawrence Park · Leaside · Bedford Park · Mount Pleasant · St. Clair
Frequently Asked Questions
Find answers to common questions about Home Addition Services.
How long does a home addition project in Toronto typically take?
A home addition project typically takes 6 to 12 months from start to finish. This includes a crucial 2-4 month period for planning, architectural design, and permit approvals from the City of Toronto.
The construction phase typically lasts 4-8 months, with the total timeline varying depending on the project’s complexity and scope. We provide a detailed schedule upfront to manage expectations and deliver your project efficiently.
What is the cost range for a home addition in Toronto?
The cost of a new home addition in Toronto typically ranges from $350 to $450 per square foot. For a standard 800-square-foot second-floor addition, this translates to an investment of $280,000 to $360,000.
The final cost is influenced by the level of interior finishes, structural complexity, and specific updates to mechanical and electrical systems. For luxury neighbourhoods like Rosedale and Forest Hill, costs often trend toward the higher end.
Can we live in our home during a major addition, like a second floor?
For most of the project, yes, you can remain in your home. We use contained work zones, sealed barriers, and air filtration systems to minimize disruption. However, temporary relocation is usually required for 3-4 weeks during major structural work and roof removal to ensure the safety and comfort of your family.
Our project managers will create a custom plan to minimize inconvenience.
Is it better to build an addition or move to a larger home?
For homeowners in Toronto’s prime neighbourhoods, adding an addition is often the most strategic choice. You avoid costly land transfer taxes and real estate commissions while building significant equity in a location you already love. An addition allows you to create a perfectly tailored space for your family, without the hassle and stress of a move.
On average, you can expect an immediate return of 70-85% of your investment in increased property value.
What permits and regulations are required for home additions in Toronto?
All home additions require a Building Permit from the City of Toronto and a Zoning Review to ensure compliance with local bylaws. Depending on your property, additional approvals may be needed from the Committee of Adjustment for minor variances or from the Toronto and Region Conservation Authority if your home is near a ravine.
We handle all permit applications and ensure full compliance with the latest Ontario Building Code regulations.
Do you only do second-floor additions, or can you build ground-level additions as well?
While we specialize in second-floor additions, we also have extensive experience with ground-level and rear additions. Whether you want to expand your living room, add a new family room, or build a home office, we have the expertise to design and build a seamless addition that enhances your home’s functionality and value.


