Why Removing a Wall Changes Everything
Have you ever stood in your kitchen or living room and wished the wall between them could disappear? You’re not alone. Many homeowners in Midtown Toronto reside in beautiful, older houses that weren’t designed for today’s lifestyle. Rooms are boxed in, natural light struggles to penetrate the space, and family gatherings often feel confined by outdated walls.
By choosing a professional load-bearing wall removal service in Toronto, you can create a bright, airy, and functional open concept that brings your family together. In this guide, we’ll show you why wall removal is a smart investment, explain the step-by-step process, and reveal how Maserat Developments makes the entire journey smooth and stress-free.
TL;DR
Open Up Your Midtown Toronto Home with Smart Wall Removal
Key Points:
- Older Midtown homes often feel cramped and dark due to outdated layouts.
- Removing a load-bearing wall creates a bright, open concept perfect for modern family living.
- Maserat Developments manages everything, including engineering, permits, construction, and cleanup.
- Choose between a hidden flush beam or a visible drop beam to match your style and budget.
Want a home that fits your life? Contact Maserat Developments today for a free consultation and get started!
Why Midtown Toronto Homes Need Wall Removal
Built for a Different Era
Older Midtown homes were designed decades ago, when people spent more time in separate rooms. Dining rooms were formal, kitchens were tucked away, and hallways split the space into small compartments. Today, those walls often make homes feel cramped and disconnected. Many families struggle to supervise their kids, entertain guests, or enjoy modern life in these divided layouts.
Cramped Spaces Limit Enjoyment
Imagine trying to cook dinner while your kids play in the living room, or hosting a dinner party where half your guests are stuck on the other side of a wall. It’s frustrating and inefficient. An open concept layout allows you to see across your entire main floor, making it easier to spend quality time with loved ones and feel more connected every day.
Open Concepts Boost Home Value
Buyers love open layouts. An open concept renovation is one of the most sought-after features in Toronto’s housing market. By removing a wall, you’re not only enhancing the feel of your home, you’re also making it more desirable and increasing its market value. If you ever decide to sell, your investment in wall removal could pay off many times over.
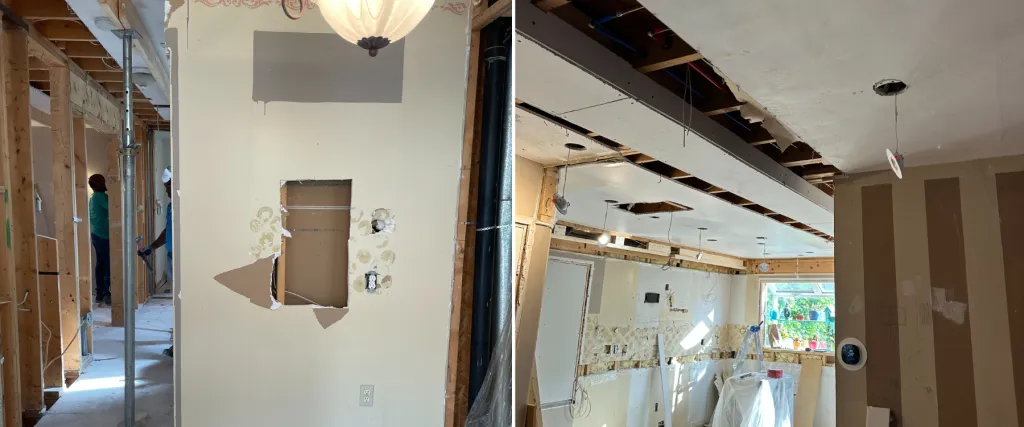
How the Wall Removal Process Works
Inspection & Engineering First
The first step is understanding what’s behind your walls. We’ll determine whether the wall you want to remove is load-bearing, which means it supports the weight of your house. This is crucial to prevent serious structural issues in the future. We work with trusted structural engineers in Toronto who visit your home, take precise measurements, and prepare detailed assessments.
Engineer Drawings & Permits
Once we know the wall’s role, we move to planning. We offer two engineering options to suit your needs:
- Engineer Drawings Only (approx. $2,500): You get certified drawings prepared and stamped by a licensed engineer. These are perfect if you want to handle it yourself.
- Full Permit Coordination (approx. $3,500): We prepare all structural and architectural drawings, submit your application to the City of Toronto, handle revisions, and communicate with municipal staff until your permit is approved.
Having proper permits not only ensures safety and compliance with the Ontario Building Code but also protects your investment when it comes time to sell.
Safe Demolition & Preparation
With permits in hand, we start carefully. Protective coverings keep your home clean, while temporary supports hold up your structure as we remove the existing wall. Each day ends with a thorough cleanup to keep dust and debris under control, allowing your family to continue living comfortably throughout the project.
Electrical & Plumbing Adjustments
Removing a wall often means rerouting wires or plumbing. Our licensed electricians and plumbers handle everything to code, coordinate inspections, and secure ESA approvals so your renovation is worry-free. This step is key to ensuring your home remains safe and fully compliant.
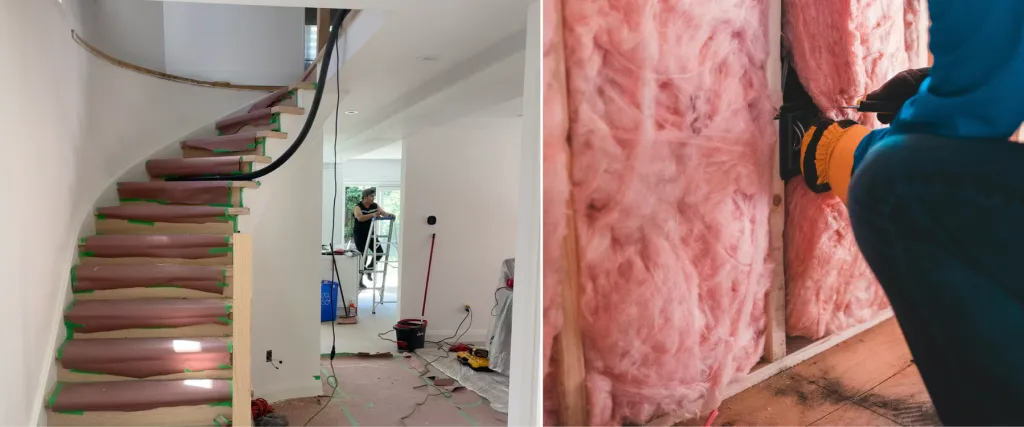
Your Options for New Beams & Beautiful Results
Considering your preferences and budget, there are two options available for removing the existing wall. Including:
Option 1 — Flush Beam Hidden in Ceiling (approx. $32,000 to $48,000)
For the sleekest look, we suggest installing a flush beam that is recessed into your ceiling. This method provides a clean and modern finish to your space.
The installation process involves cutting ceiling joists, inserting a new engineered LVL or steel beam, and securing it with hangers and blocking. This ensures that the beam is stable and well-supported.
The final result is a completely flat ceiling line with no visible drops, giving the appearance that the wall was never there. This premium solution is particularly sought after in upscale homes in Midtown Toronto.
Option 2 — Drop Beam Below Ceiling (approx. $26,000 to $38,000)
If you’re seeking a quicker and more budget-friendly option, consider installing the new beam below the ceiling joists. This approach is an excellent choice for those who want to achieve a stylish look without a lengthy installation process.
The beam will drop about 8-12 inches beneath your ceiling, adding a subtle architectural element to your space. Despite this drop, the beam is engineered for full structural integrity and meets all Ontario Building Code requirements, ensuring safety and durability.
This solution not only enhances the aesthetic of your home but also creates a beautiful open space, all at a slightly lower investment compared to other options.
What’s Always Included
No matter which option you choose, we take care of everything:
- Complete demolition and debris removal
- Temporary structural supports
- Framing, drywall, taping, mudding, and sanding to a “ready to paint” finish
- Electrical adjustments, ESA inspections, plumbing reroutes
- Infill and levelling of subfloor areas
- Coordinating all final city inspections
By the end, your space is transformed, seamless, and ready for your style.
Want to discuss which beam style suits your home best? Get in touch for expert advice and a quote!
Why Choose Maserat Developments?
Turnkey Solutions for Peace of Mind
We understand you’re busy. That’s why we handle everything — from initial engineering assessments to permits, construction, inspections, and final cleanup. You won’t need to juggle multiple contractors or chase down paperwork. We manage it all, so you can focus on your family and enjoy your upgraded home without stress.
Specialists in Midtown Toronto Homes
Older Midtown properties have character worth preserving. We’re experts at blending new open concepts with original features so your renovation feels intentional, not out of place. Whether matching existing trim or maintaining period details, we ensure your updated space still feels like your beloved home.
Transparent Pricing & Minimal Disruption
We provide clear and detailed estimates, keeping you informed throughout the project. Most wall removal jobs take about 2-4 weeks, depending on complexity. Our teams maintain a tidy site, protect your belongings, and strive to minimize disruption, allowing you to continue living comfortably.
Excited to see how your home could change? Book your consultation with Maserat Developments today!
Conclusion: Your Dream Home is Closer Than You Think
Picture yourself preparing meals in a spacious kitchen while chatting with family, relaxing just steps away. Or hosting gatherings where guests flow easily from room to room. A professional load-bearing wall removal project in Toronto can bring this vision to life.
Let’s transform your Midtown Toronto home together. Contact Maserat Developments today for your free consultation and take the first step toward a more beautiful, functional space.
FAQs
Do I Need a Permit for Removing Load-Bearing Walls in Toronto Projects?
Yes. If your wall is load-bearing, the City of Toronto requires engineered drawings and an approved permit. We take this stress off your shoulders by preparing all necessary documents, submitting the application, addressing any city feedback, and following through until final approval. This means your renovation stays safe, legal, and increases your property’s value.
Having permits is also crucial if you ever decide to sell your home. Buyers and agents look for approved plans, and we make sure you have everything documented and ready.
How Long Does a Load-Bearing Wall Removal Toronto Job Take?
Generally, most projects from engineering review to finished construction take 2-4 weeks. The actual time on site is often around 1-2 weeks, depending on whether you’re installing a flush or drop beam. We set a clear schedule from the start and keep you updated every step so you know exactly what’s happening and when.
What If My Midtown Toronto Home Needs Extra Support?
During the engineering assessment, if we find that your existing basement columns or footings are insufficient to carry the new loads, we’ll design the necessary reinforcements. This might involve new concrete footings or additional posts. We provide a precise, upfront quote so there are no surprises.
It’s all about keeping your family safe and your home structurally sound, while still achieving the open concept look you want.
Will Removing a Load-Bearing Wall Increase My Home’s Value?
Absolutely. Modern buyers love open, flowing spaces, and in Midtown Toronto’s competitive market, homes with open concept layouts stand out. By investing in load-bearing wall removal in Toronto, you’re enhancing your daily living and setting up your property for a higher resale value in the future.
It’s one of the most innovative renovations you can make to both enhance your enjoyment of your home now and maximize returns later.
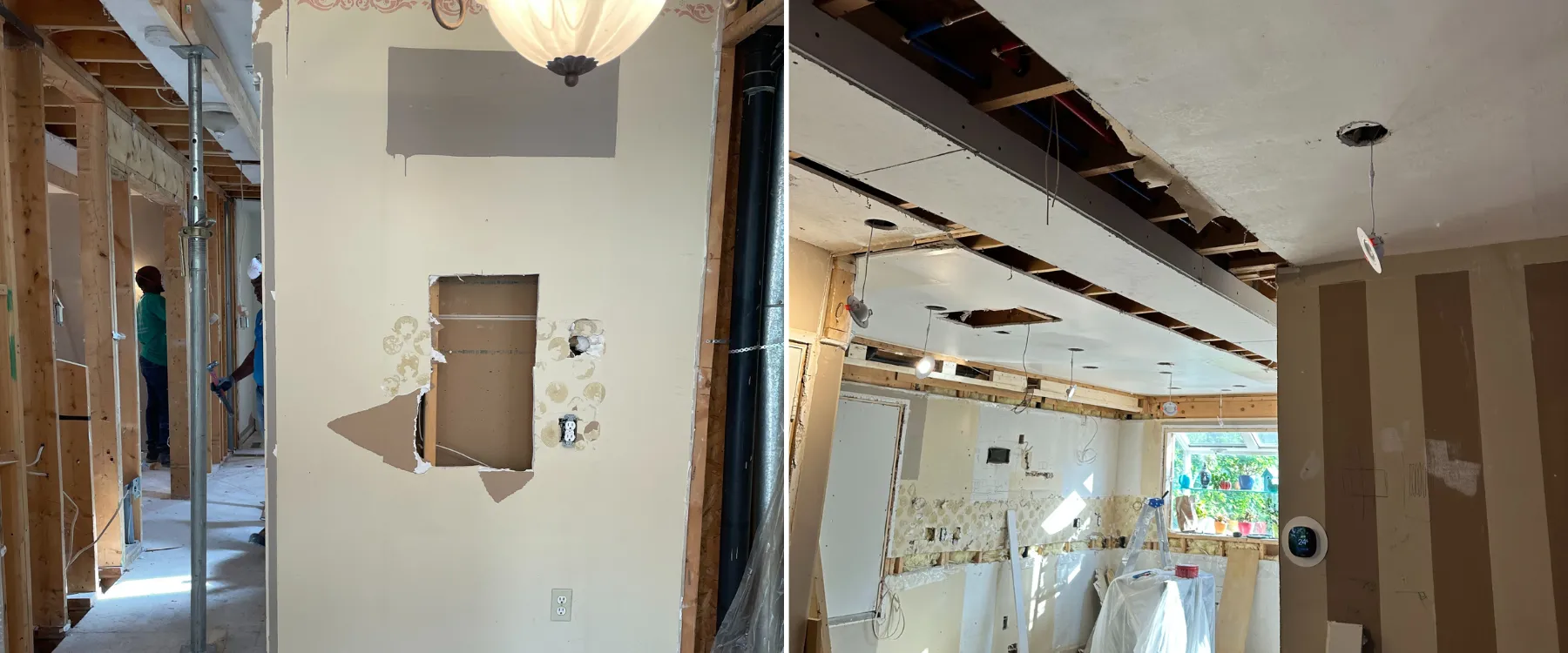
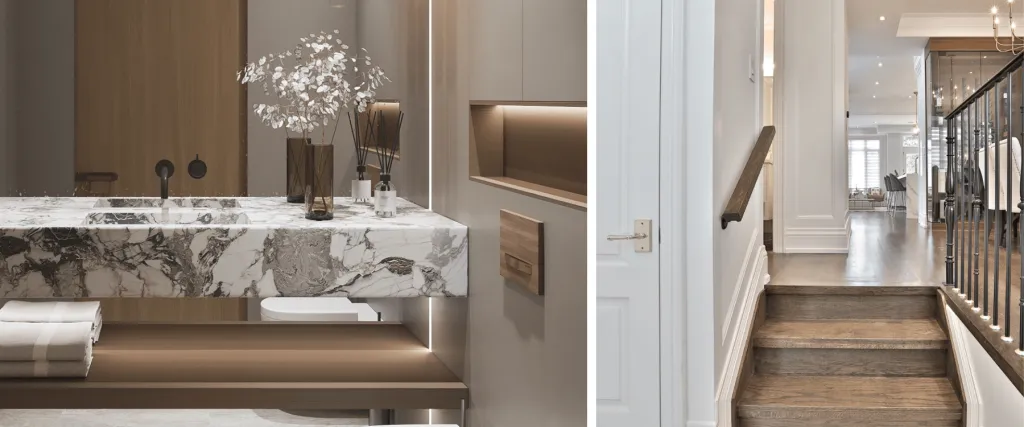
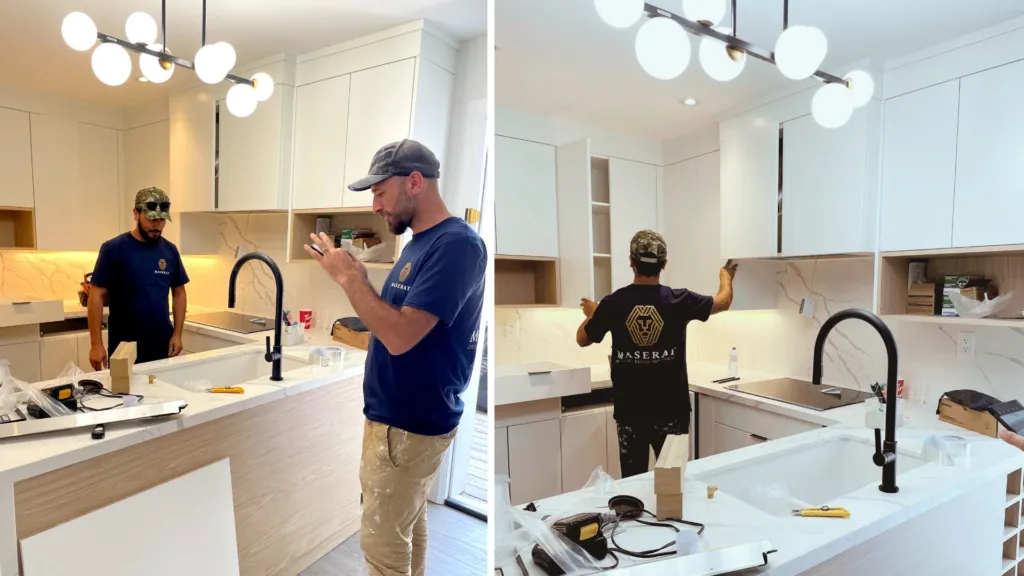

You must be logged in to post a comment.