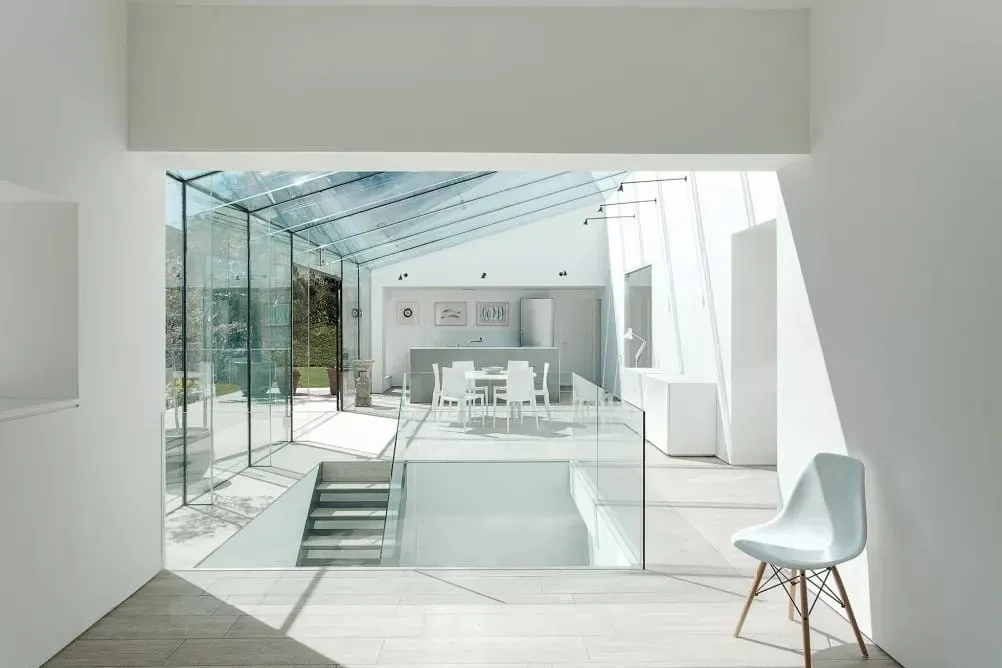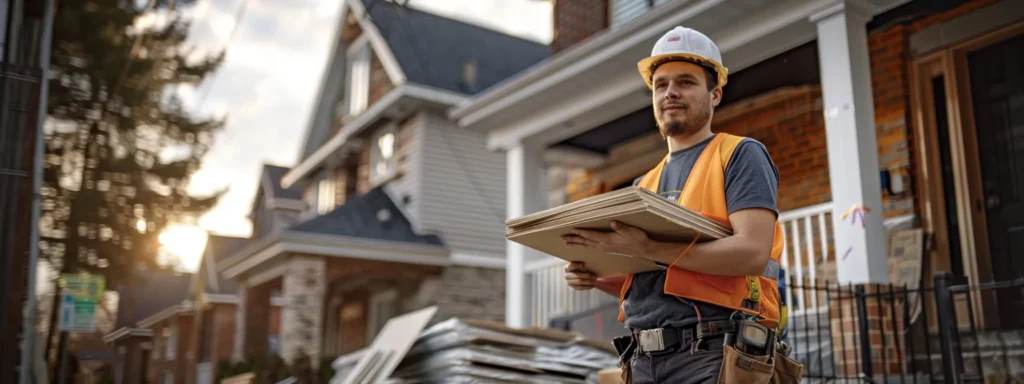As you would expect, designing a Home Addition in Toronto can be a time-consuming process. As it is a large task, it is critical not to rush the planning step to guarantee that everything is done correctly the first time.
Whether you want to add a sunroom, a formal dining room, a home office, or any other sort of home addition, proper planning is necessary. This will save you money and time in the long term. It can also help you become aware of any potential issues along the way and help you to prepare for them.
While there will be numerous decisions to be taken, the planning process may be divided into three major and crucial phases.
Phase 1: Define property lines
Before creating a floor plan, it is important to determine where the ownership boundaries are. It is important to make sure you know exactly where your property line starts and ends between your neighbours and the municipality. This will give you an idea of the amount of space you can use when creating your floor plan.
How do you know where the boundary of your land is? Usually, if the previous owner has an official survey from the property they would have passed the copy to your lawyer. However, if you don’t have access to it, it can be obtained by hiring a professional survey company to complete a survey from your property.
The process of preparing and stamping an official survey copy can take 3 to 5 weeks. It is important to hire an experienced survivor to complete this portion of jobs properly, as many of your following decision will lead from here.
Phase 2: Design a plan
Now that you know how much space there is, you can start arranging the floor plan of your home addition. Following are what you need to pay attention in the process of designing:
City By-Laws and Legality
Even though you have the ownership of your property in full, The city’s by-law has a section on how far you can use your back and front yard as a living space. This is a critical point, as you can not add as much as you like to your home.
Functionality and Return on Investment
While you do not need to create a design, as one of our designers at Maserat Developments can assist you, you should think about how you will use the space.
You’ll want to plan something that not only is inside the area but also works great with the design of your existing home. The layout of the new space is another important aspect that can be dictated by your goals and needs in future. Through our consultation meeting with our clients, we always emphasize both the client’s needs and future Returns. You have to understand the needs of the market, so you can plan your addition in a way that your future prospective buyer finds your property fuctional.
Phase 3: Building permit
Once the layout and structure of your project are defined by the designer and structure engineer, then it can be submitted to the city to apply for a building permit. At the city, a zoning officer will review the proposed plan to make sure it will comply with all city’s By-Laws, if it does then upon his approval you will be issued with the building permit.
Phase 4: Choose material
The final stage in designing a home addition is to develop a material selection list. It is a good idea to think about second and third options for materials because your initial pick may be too pricey or unavailable. Our Design and Senior project manager will assist you with this stage as well, to make sure you can benefit from our past experiences.
Decide your must-have design choices and the areas where you’d be prepared to sacrifice if necessary. The above steps can be complicated and time-consuming, that is why at Maserat Developments we will help our clients to apply and get a building permit before the home addition project starts. We are a Home Addition Contractors in the City of Toronto.
We will arrange and schedule a professional engineer to visit your property to produce all necessary components. Contact us today to arrange a hassle-free consultation.





