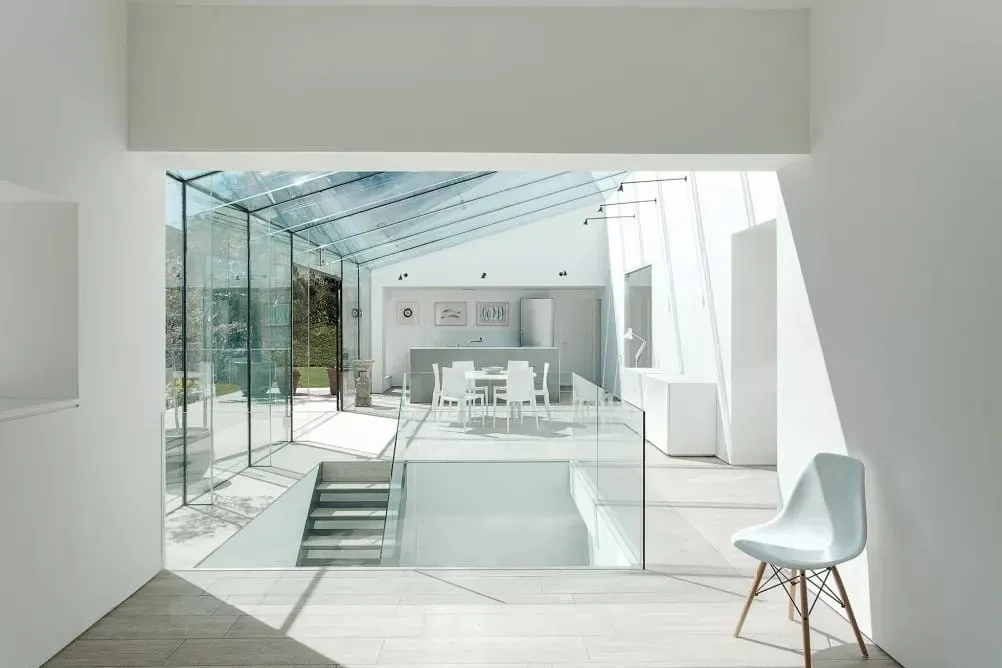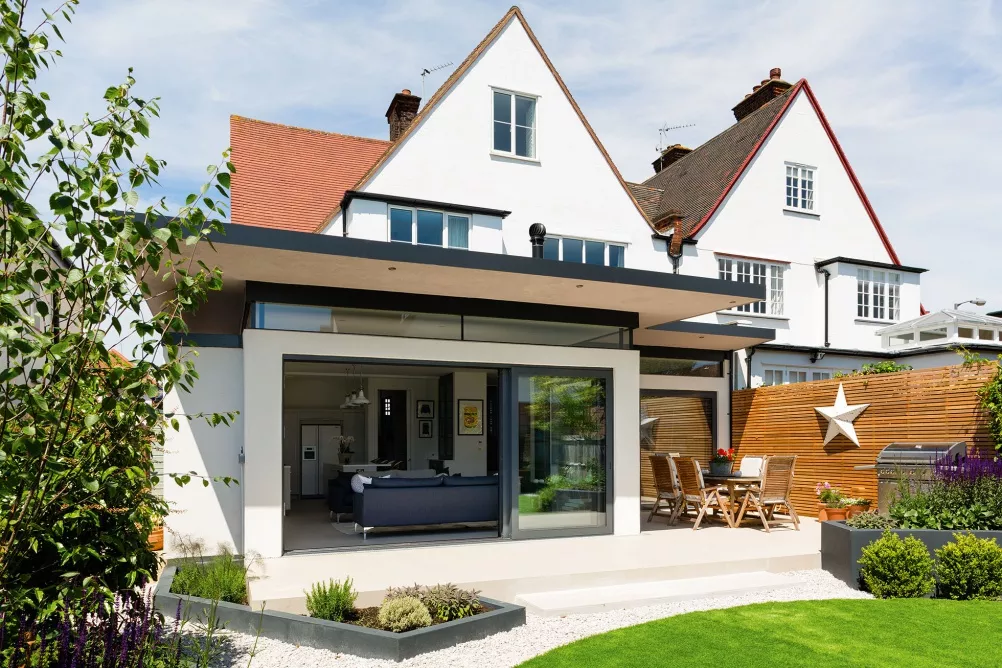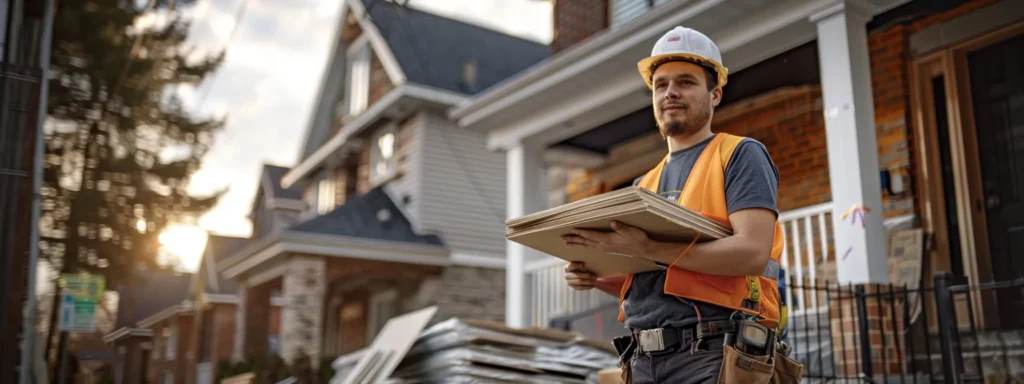Are you dreaming of expanding your living space but unsure where to start?
Designing a home addition can be an exciting yet daunting task. Whether you want to add a new bedroom, expand your kitchen, or create a cozy sunroom, the process requires careful planning and consideration. In this guide, we’ll walk you through the essential steps to design a home addition that not only meets your needs but also enhances the value and beauty of your home.
Learn how to plan, design, and execute a successful home addition project, from initial concept to final construction.
Understanding the Basics of Home Addition Design
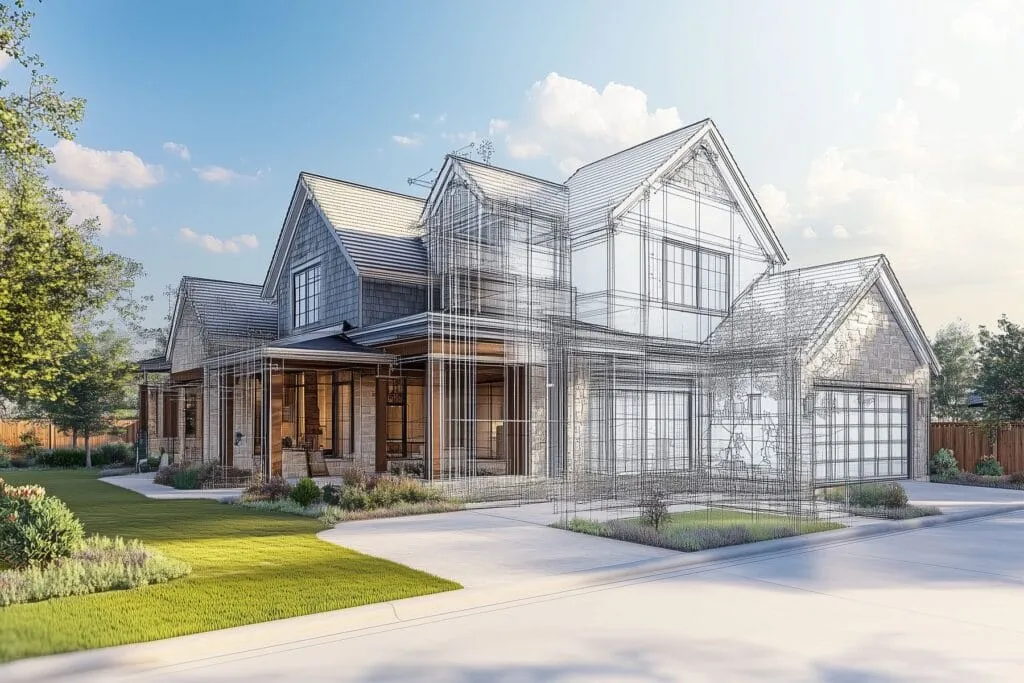
Before diving into the specifics, it’s crucial to grasp the fundamentals of home addition design. A well-planned addition should seamlessly integrate with your existing structure while addressing your specific needs. Consider your home’s architectural style, local zoning laws, and budget constraints. Remember, a successful home addition expands your living space and enhances your property’s overall functionality and aesthetics.
Assessing Your Needs and Goals
The first step in designing your home addition is to define your objectives clearly. Are you looking to create more living space for a growing family? Do you need a home office or a guest suite? Perhaps you’re aiming to increase your home’s resale value. By identifying your specific needs, you can better focus your design efforts and ensure that your home addition truly serves its intended purpose.
Exploring Design Options and Styles
Once you’ve established your goals, it’s time to explore various home addition design ideas. Research different architectural styles that complement your existing home. Consider factors such as roof lines, window placement, and exterior materials. Look for inspiration in home design magazines, websites, and even your neighbourhood. Remember, the best home additions balance functionality and aesthetic appeal.
Creating a Functional Home Addition Layout
A well-designed layout is the backbone of any successful home addition. It’s essential to create a space that looks good and functions efficiently. Consider the flow between the existing rooms and the new addition. Think about how natural light will enter the space and affect the overall ambiance. Custom home additions often require creative solutions to maximize space and maintain a cohesive feel with the rest of the house.
Maximizing Space Efficiency
When designing your home addition, every square foot counts. Look for ways to optimize space usage through clever storage solutions and multi-functional areas. Consider open floor plans to create a sense of spaciousness. Work with experienced home addition architects who can help you make the most of your space while adhering to local building codes and regulations.
Incorporating Natural Light and Ventilation
Natural light and proper ventilation are crucial elements in any home addition design. Strategically placed windows, skylights, and glass doors can dramatically improve the feel of your new space. Consider the orientation of your addition to maximize sunlight exposure. Proper ventilation not only enhances comfort but also contributes to energy efficiency. Consult with home addition architects to incorporate these elements effectively into your design.
Choosing Materials and Finishes
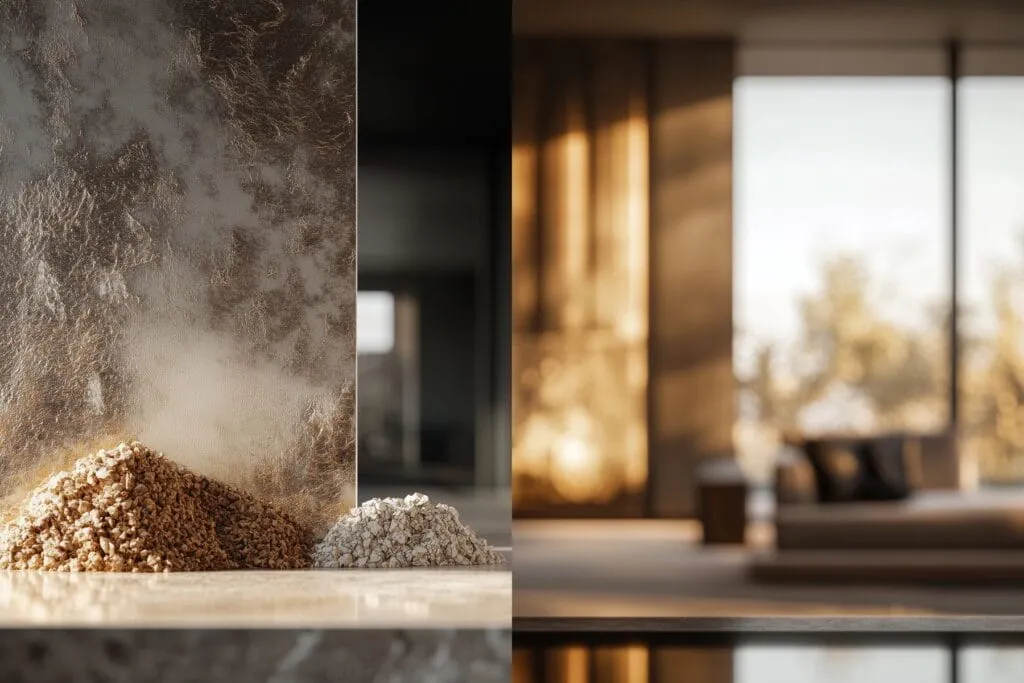
The materials and finishes you choose for your home addition significantly affect its overall look and feel. Aim for a balance between aesthetics, durability, and maintenance requirements. Consider materials that complement your existing home while also meeting your functional needs. Each element, from flooring and wall treatments to cabinetry and fixtures, should contribute to a cohesive design. Custom home additions often benefit from high-quality, personalized finishes that reflect the homeowner’s style.
Ensuring Seamless Integration
One of the biggest challenges in home addition design is ensuring the new space blends seamlessly with the existing structure. Pay close attention to trim work, mouldings, and architectural features. The goal is to create a cohesive look that makes the addition feel like it was always part of the house. This is where the expertise of skilled home addition architects can be invaluable in achieving a harmonious design.
Working with Professionals
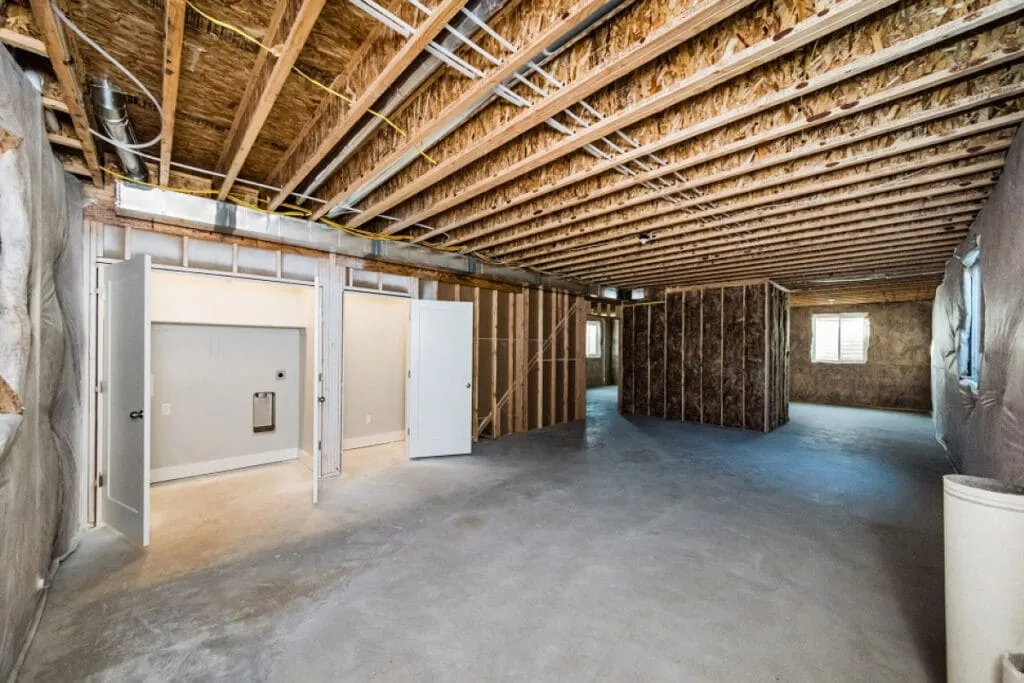
While some homeowners may be tempted to tackle a home addition project independently, working with professionals can save time, money, and headaches in the long run. Home addition architects bring valuable expertise, from initial concept development to final construction oversight. They can help you navigate complex building codes, obtain necessary permits, and ensure that your project meets all legal and safety requirements.
Collaborating with Architects and Contractors
Collaboration between homeowners, architects, and contractors is critical to a successful home addition project. Clear communication of your vision, budget, and timeline is essential. Look for professionals with experience in custom home additions who can offer creative solutions and guide you through decision-making. Regular meetings and updates will help keep your project on track and address any issues that arise during construction.
Ready to turn your home addition dreams into reality? At Maserat Developments, we specialize in creating beautiful, functional custom home additions that enhance your living space and add value to your property. Our team of experienced home addition architects and contractors is ready to guide you through every step of the process, from initial design to final construction. Don’t let space constraints hold you back any longer. Contact us today to schedule a consultation and plan your perfect home addition!
Frequently Asked Questions
How long does a typical home addition project take?
The timeline for a home addition project can vary greatly depending on the size and complexity of the design. On average, a small to medium-sized addition can take 3 to 6 months from initial planning to completion. Larger or more complex projects may take 6 to 12 months or even longer. Factors such as permitting, weather conditions, and unforeseen structural issues can all impact the timeline.
What is the average cost per square foot for a home addition in Toronto?
The cost of a home addition in Toronto can range from $200 to $500 per square foot, depending on various factors such as the type of addition, quality of materials, and complexity of the design. Basic additions might start at the lower end of this range, while high-end custom additions with luxury finishes can exceed $500 per square foot. Budgeting additional costs such as permits, architectural fees, and potential upgrades to existing systems is important.
Do I need a permit to add a home in Toronto?
In most cases, you will need a building permit to add a home in Toronto. The City of Toronto requires licenses for any construction involving changes to the structure of your home, including additions. This permit process ensures your project complies with local building codes, zoning bylaws, and safety standards. It is advisable to work with experienced professionals who can help navigate the permitting process and ensure that all necessary approvals are obtained before construction begins.


