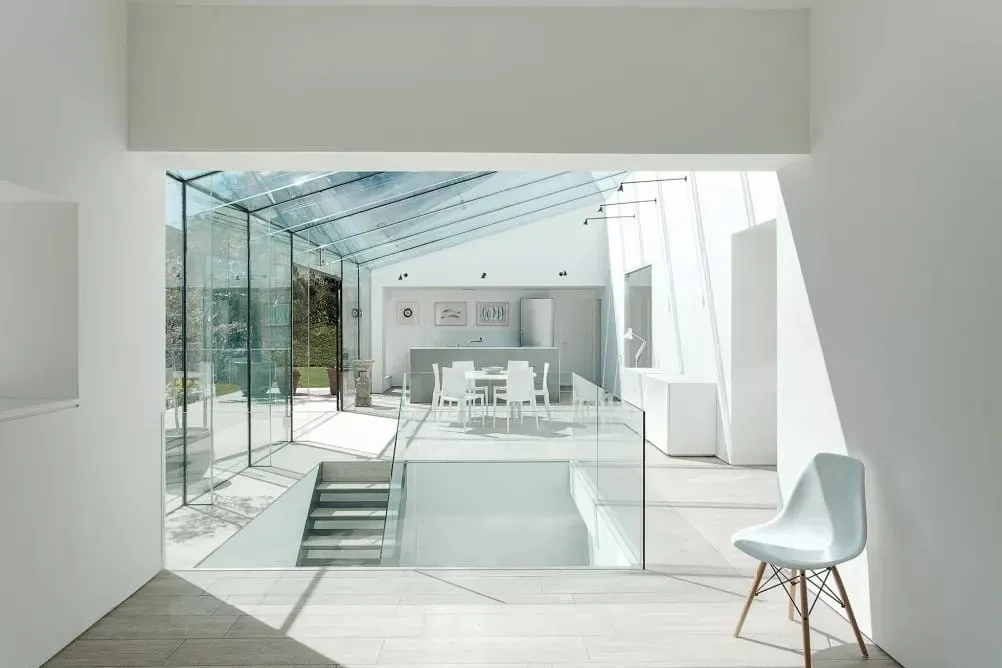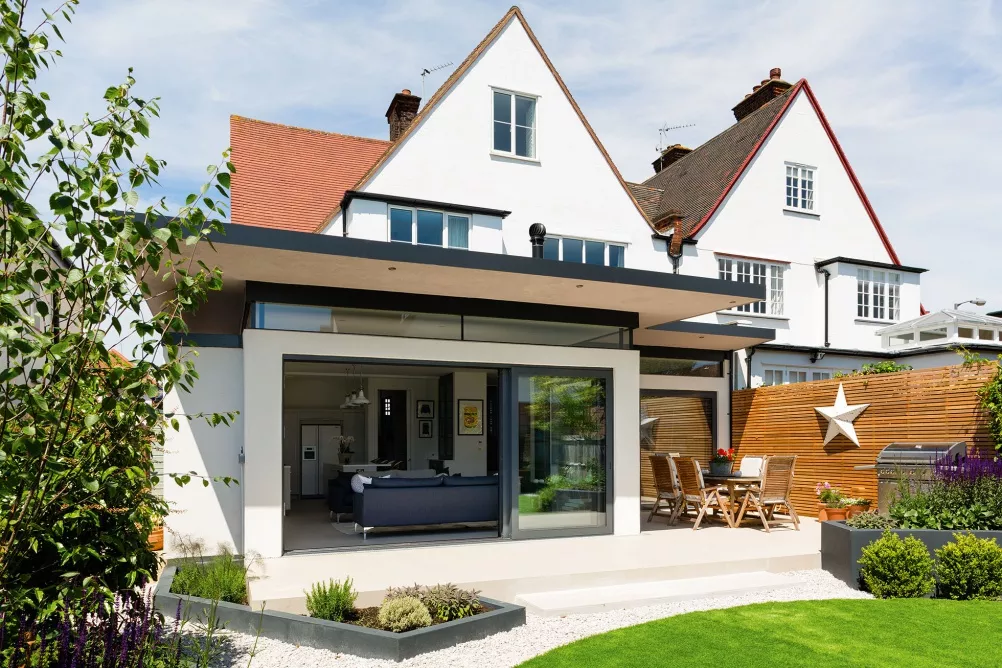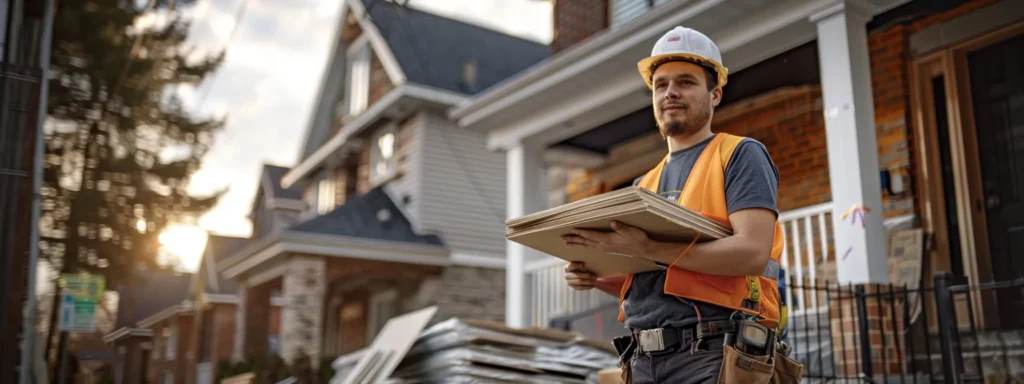As Toronto’s premier home addition contractor, we specialize in transforming houses into dream homes through expert second-story additions. Imagine doubling your living space without giving up your beloved neighbourhood or moving away from Toronto’s vibrant community. Adding a second story to your home isn’t just a dream – it’s a practical solution that thousands of Toronto homeowners are embracing. As Toronto’s most trusted home addition contractor, we understand the challenges of limited living space in our growing city. Whether accommodating a growing family or creating more room for your lifestyle, a second-story addition could be your ideal solution.
This comprehensive guide will walk you through everything you need about adding a second story to your home. From initial planning and budgeting to choosing the right contractor and understanding the construction process, we’ll provide expert insights to help you make informed decisions about your home expansion project.
Ready to transform your home? Let’s explore how you can add a second story while maximizing your investment and minimizing disruption to your daily life.
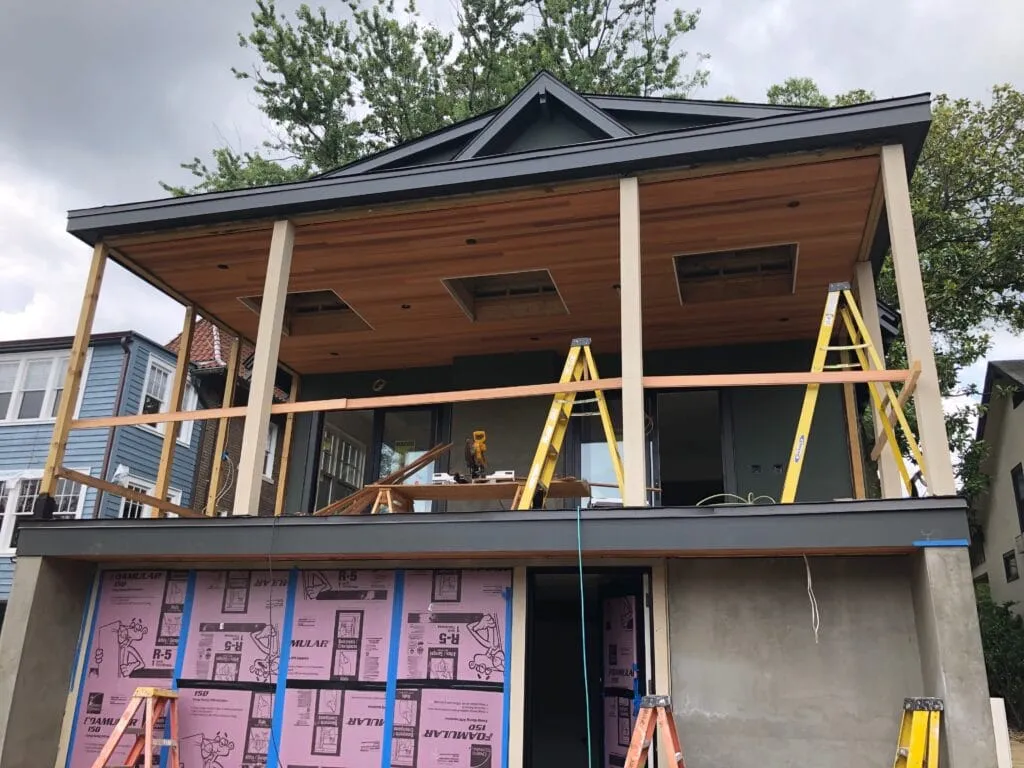
Why Choose a Professional Home Addition Contractor in Toronto
Current Toronto Housing Market Context
Toronto’s real estate landscape continues to evolve, with housing prices reaching new heights and available properties becoming increasingly scarce. This market pressure has led many homeowners to consider vertical expansion as a viable alternative to relocation. A second-story addition offers a practical solution to gain more living space while maintaining your connection to established neighbourhoods and communities.
Recent market analysis shows that homes with well-executed second-story additions can increase property value by 50-80%, making it a sound investment in Toronto’s competitive real estate market. Moreover, the cost per square foot of adding a second story often proves more economical than purchasing a larger home, especially when considering today’s average home prices in desirable Toronto neighbourhoods.
Adding a second story to your Toronto home can double your living space while keeping you in your beloved neighborhood.
Key Points:
- Expect to invest $200-350 per square foot, with potential property value increases of 50-80%
- Project timeline typically spans 4-6 months from planning to completion
- Professional assessment of your home’s structure and obtaining proper permits are essential first steps
- Modern second-story additions can improve energy efficiency while maintaining your home’s character
Next Step: Schedule a free consultation with a licensed home addition contractor to assess your home’s potential for vertical expansion and get a customized project estimate.
Benefits of Vertical Home Extensions
Expanding your home vertically through a second-story addition offers numerous advantages over other renovation options. First, you preserve your valuable yard space, which is particularly important in urban areas where outdoor living areas are at a premium. This approach maintains your home’s footprint while dramatically increasing your living space.
The benefits extend beyond just adding square footage. A second-story addition allows you to:
- Customize your living space to match your specific needs
- Improve your home’s energy efficiency with modern construction methods
- Create distinct zones for privacy and family activities
- Enhance your home’s exterior appearance and curb appeal
- Potentially generate rental income through a separate unit (subject to local zoning laws)
Regulatory Requirements and Permits
Navigating Toronto’s building regulations requires careful attention to detail and thorough planning. Before beginning your second-story addition project, you must obtain various permits and ensure compliance with local building codes. Key considerations include:
Building Permits: Your project will require a comprehensive building permit application {rel=”dofollow”}, including detailed architectural drawings and structural engineering plans. The City of Toronto’s Building Division reviews these applications to ensure safety and compliance with current building standards.
Zoning Requirements: Your property must comply with local zoning bylaws regarding building height, setbacks, and floor space index (FSI). Some neighbourhoods have specific restrictions or heritage considerations that may affect your project’s scope.
Working with an experienced home addition contractor in Toronto can significantly streamline this process, as they’re familiar with municipal requirements and can anticipate potential challenges before they arise.
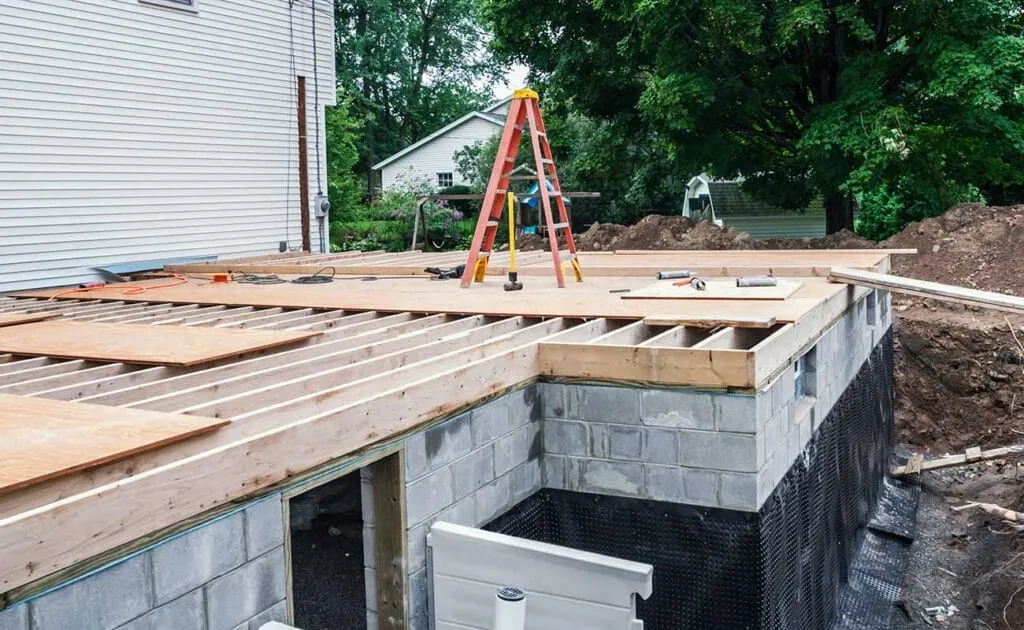
Cost Considerations and ROI
Understanding the financial implications of a second-story addition is crucial for proper planning. In Toronto’s current market, second-story additions typically range from $200 to $350 per square foot, depending on various factors:
- The existing home’s structural condition
- Desired finishes and materials
- Project complexity and scope
- Required structural modifications
- Mechanical system updates
However, the return on investment often justifies the initial expense. Recent market data shows that well-executed second-story additions in Toronto can recoup 60-80% of their cost in increased home value immediately upon completion, with the potential for higher returns in appreciating neighbourhoods.
Planning Your Second Story Addition Project
Initial Assessment and Feasibility Study
Before proceeding with your second-story addition, thoroughly evaluating your existing home is essential. As your trusted home addition contractor in Toronto, we will assess several critical factors:
Structural Integrity: Your home’s foundation and existing walls must support additional weight. This evaluation includes:
- Foundation assessment
- Load-bearing wall identification
- Soil condition analysis
- Existing structural deficiencies
Mechanical Systems: Current home systems may need upgrading to accommodate the expansion:
- HVAC capacity and distribution
- Electrical service requirements
- Plumbing system modifications
- Insulation and ventilation needs
Design Considerations and Options
The design phase ensures your second-story addition integrates seamlessly with your existing home while meeting your functional needs. Key design elements include:
Exterior Integration:
- Roofline coordination
- Window placement and style
- Siding material selection
- Architectural detail matching
Interior Layout:
- Staircase placement and design
- Room configuration optimization
- Natural light maximization
- Storage space integration
Timeline and Project Phases
A typical second-story addition in Toronto follows a structured timeline, usually spanning 4-6 months:
Phase 1: Planning and Design (4-8 weeks)
- Initial consultations
- Architectural drawings
- Engineering plans
- Permit applications
Phase 2: Pre-Construction (2-4 weeks)
- Contractor selection
- Material ordering
- Temporary living arrangements
- Site preparation
Phase 3: Construction (12-16 weeks)
- Structural modifications
- Framing and exterior work
- Interior finishing
- Systems installation
Choosing the Right Home Addition Contractor
Selecting the best home addition companies for your project is crucial for success. Consider these factors when evaluating contractors:
Experience and Expertise:
- Track record with similar projects
- Knowledge of local building codes
- Project portfolio quality
- Client testimonials and references
Business Practices:
- Proper licensing and insurance
- Detailed written contracts
- Clear payment schedules
- Warranty offerings
The Construction Process Explained
Pre-Construction Preparation
Proper preparation minimizes disruption and ensures smooth project execution. Essential steps include:
Site Protection:
- Securing valuable items
- Protecting landscaping
- Setting up construction zones
- Establishing safety barriers
Living Arrangements:
- Determining whether to stay or relocate
- Setting up temporary facilities
- Planning for noise and dust control
- Maintaining security measures
Structural Modifications and Support
This critical phase ensures your home can safely support the new addition:
Foundation Work:
- Installing additional support beams
- Reinforcing existing foundations
- Adding structural columns
- Upgrading wall supports
Systems Preparation:
- Extending utility connections
- Installing new electrical circuits
- Preparing HVAC extensions
- Planning plumbing routes
Building the New Level
The actual construction of your second story involves several coordinated steps:
Framing and Exterior:
- Wall framing installation
- Roof structure construction
- Window and door installation
- Weather barrier application
Systems Integration:
- Electrical wiring
- HVAC ductwork
- Plumbing lines
- Insulation installation
Interior and Exterior Integration
The final phase focuses on creating a cohesive look and feel:
Interior Finishing:
- Drywall installation
- Flooring application
- Trim and moulding
- Paint and wallcoverings
Exterior Completion:
- Siding installation
- Roof Finishing
- Gutter systems
- Exterior painting
Conclusion
Adding a second story to your home is a significant undertaking that requires careful planning, expert execution, and attention to detail. By working with experienced home addition contractors in Toronto, you can ensure your project meets your expectations while adding substantial value to your property.
Success lies in thorough preparation, choosing the right professionals, and maintaining clear communication throughout the project. Whether you’re looking to accommodate a growing family or increase your home’s value, a second-story addition offers a practical solution to your space needs while allowing you to stay in the neighbourhood you love.
Ready to explore the possibilities of adding a second story to your home? Contact our team of expert home addition contractors in Toronto for a free consultation. We’ll help you understand your options and create a plan that meets your needs and budget. Don’t wait to start your home transformation journey – reach out today to take the first step toward your dream home.
[CTA Button: Schedule Your Free Consultation with Toronto’s Best Home Addition Contractors →]
Looking for immediate assistance? Call our Toronto office at (555) 123-4567 to speak with a home addition specialist today!
FAQ on Second Floor Home Addition
How much does a second-story addition cost to work with a home addition contractor in Toronto?
Adding a second story to your Toronto home typically ranges from $200 to $350 per square foot, depending on various factors such as the complexity of the project, chosen materials, and existing structural conditions. For a standard 1,000-square-foot addition, you can expect to invest between $200,000 and $350,000. This investment includes architectural design, permits, construction materials, labour, and finishing work.
Working with an experienced home addition contractor ensures you get accurate cost estimates and helps identify potential challenges early in the process, preventing unexpected expenses during construction. Many contractors also offer financing options or payment plans to help manage the investment.
How long does a home addition contractor in Toronto take to complete a second-story addition?
A typical second-story addition project in Toronto takes approximately 4-6 months from start to finish. This timeline includes:
– 4-8 weeks for planning, design, and permit acquisition
– 2-4 weeks for pre-construction preparation
– 12-16 weeks for actual construction and finishing work
However, weather conditions, permit processing times, and project complexity can affect the timeline. An experienced home addition contractor will provide a detailed project schedule and inform you of any changes or delays.
What should I look for when choosing a home addition contractor in Toronto?
When selecting a contractor for your second-story addition, consider these essential factors:
The contractor should have extensive experience with similar projects in Toronto and understand local building codes and regulations. Look for a company that’s been in business for at least 5-10 years and can provide references from recent second-story addition projects.
Make sure they have proper licensing, insurance, and certifications. They should be willing to provide detailed written contracts, clear payment schedules, and warranties on their work. Ask about their project management approach and communication practices during construction.
Additionally, they verify their reputation through online reviews, past client testimonials, and their portfolio of completed projects. A reputable home addition contractor in Toronto should be transparent about their process and happy to address any concerns you have about the project.


